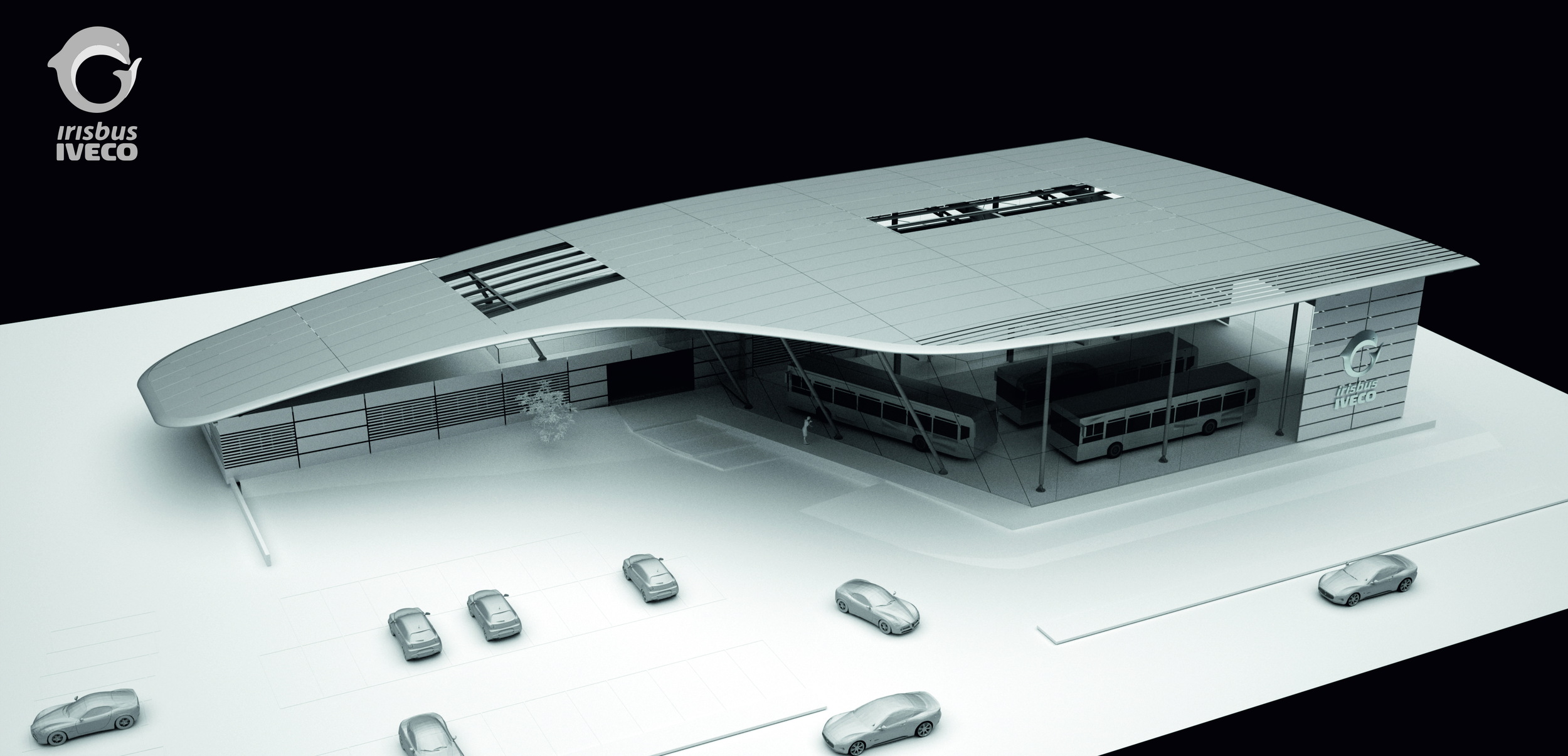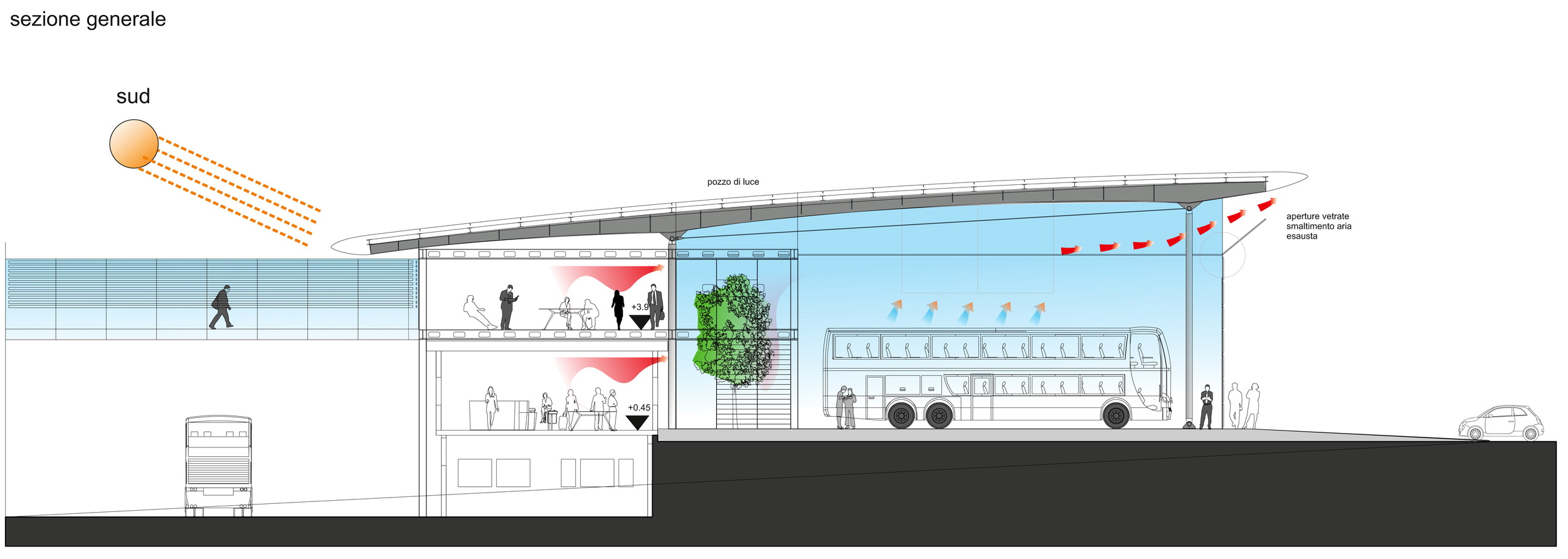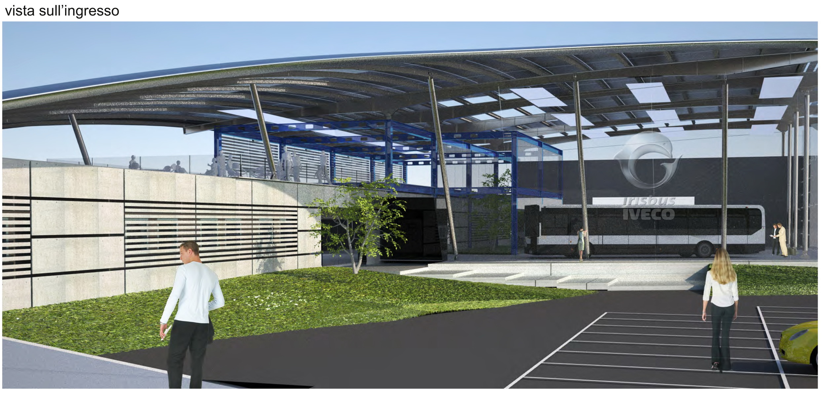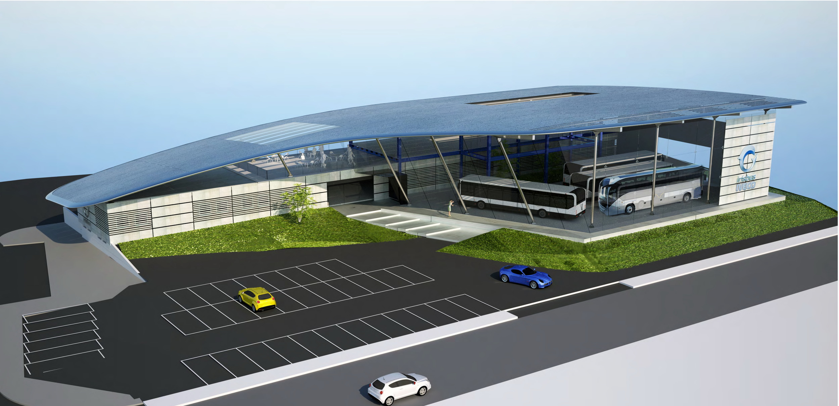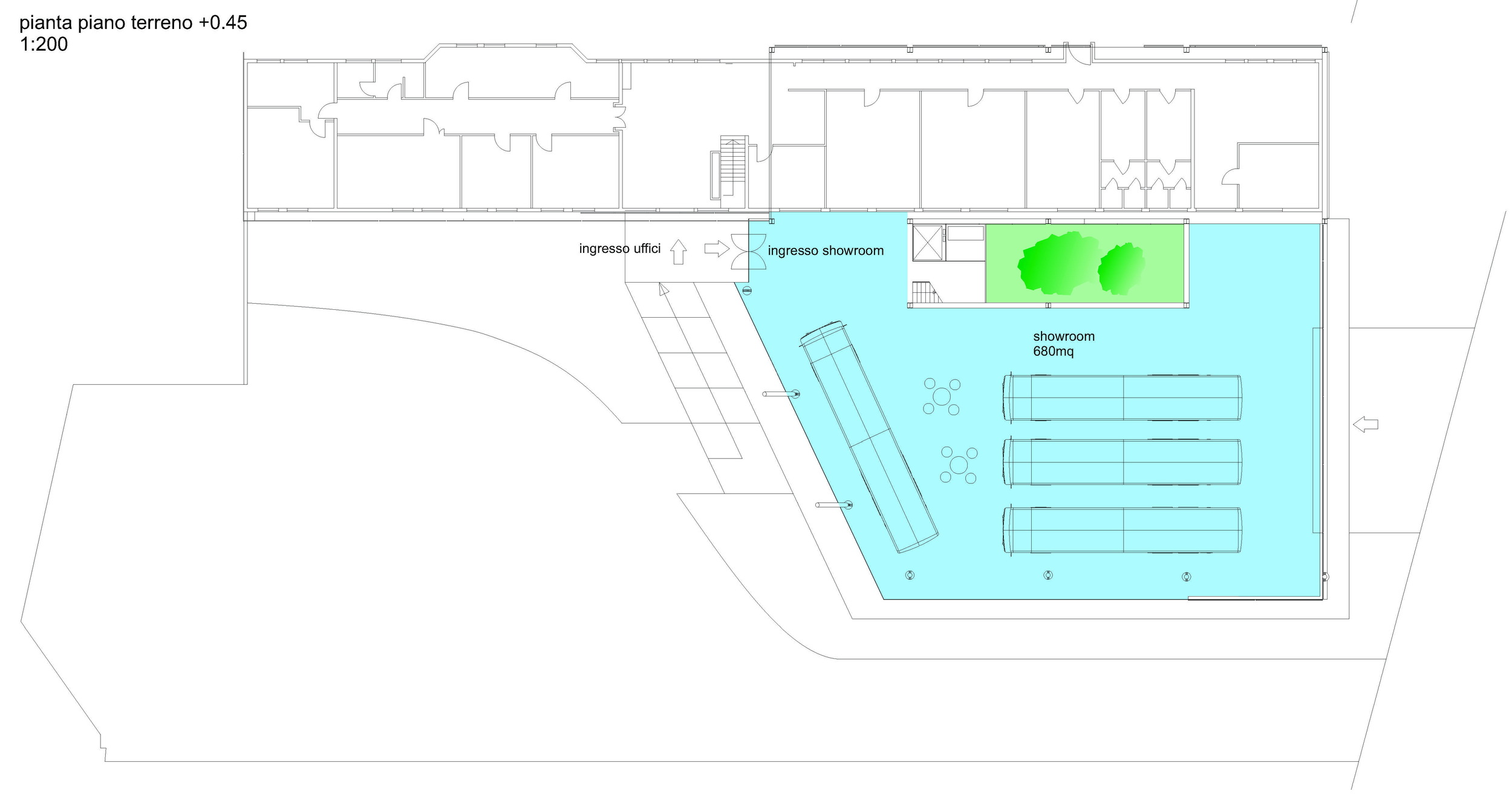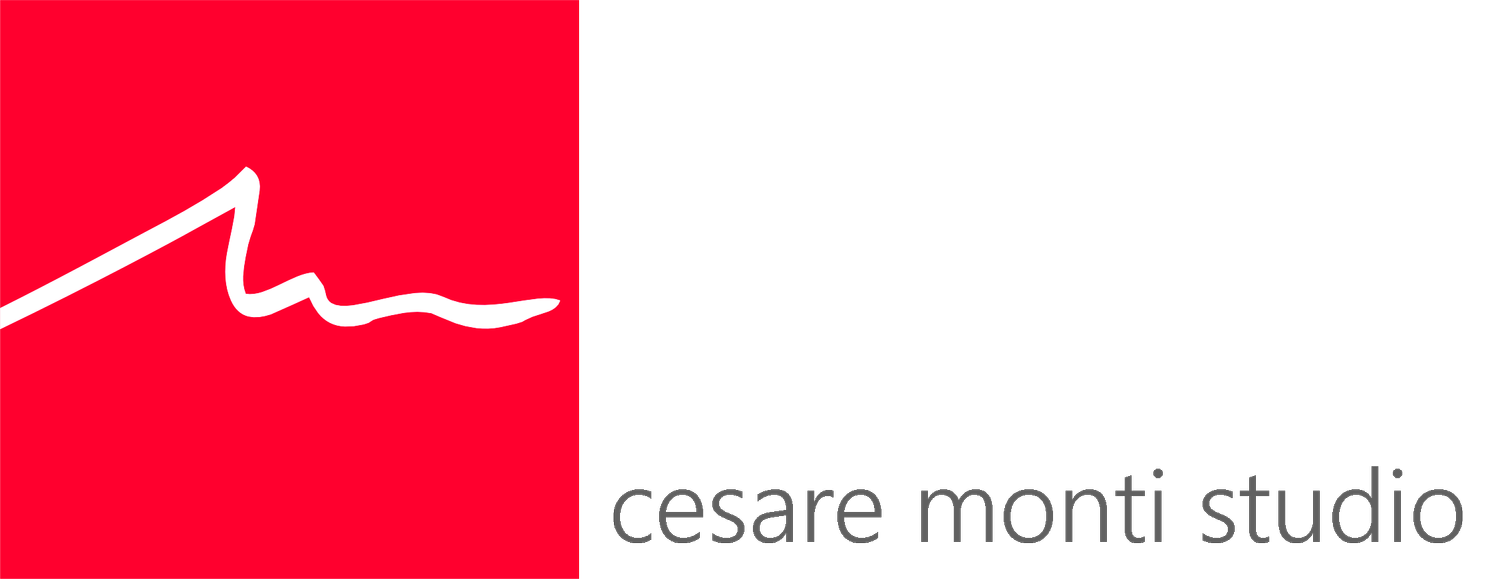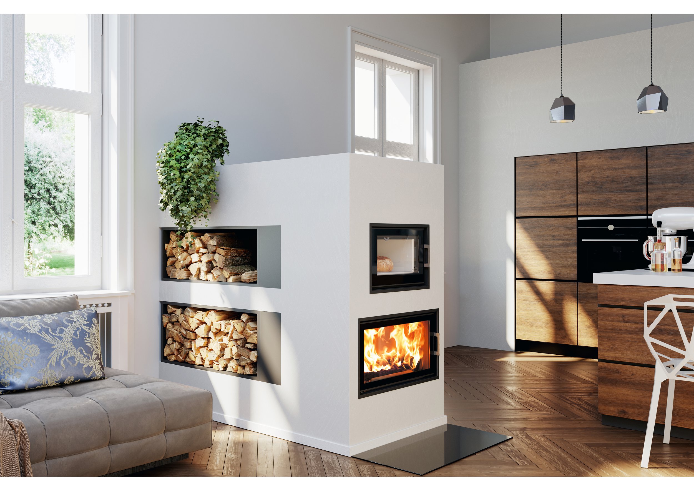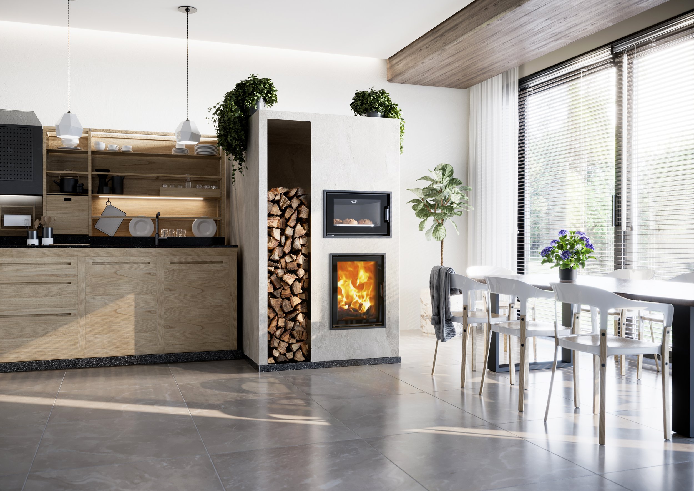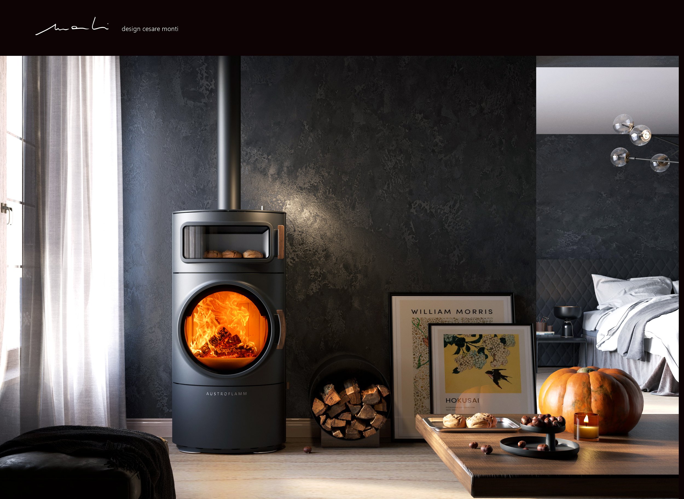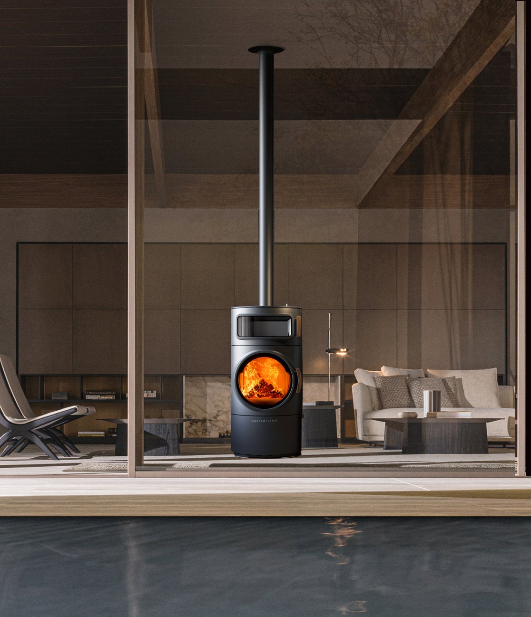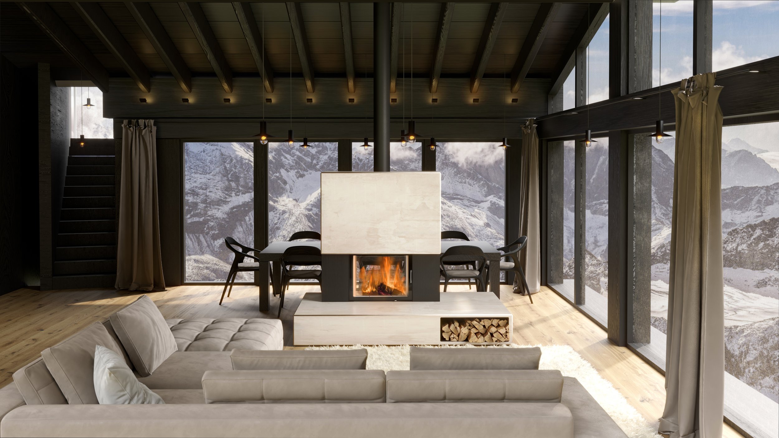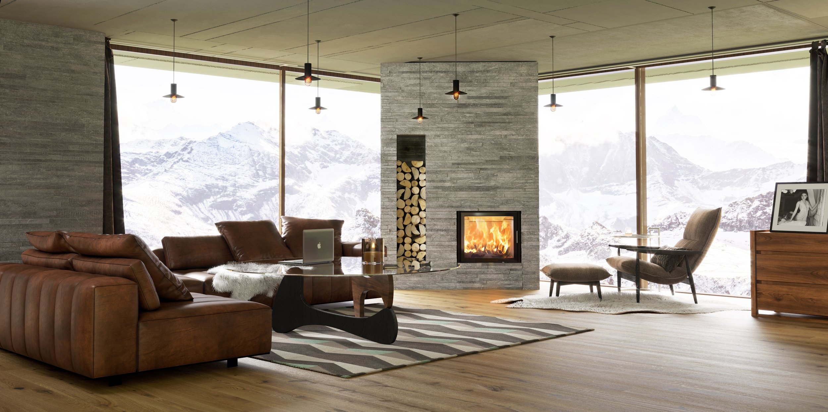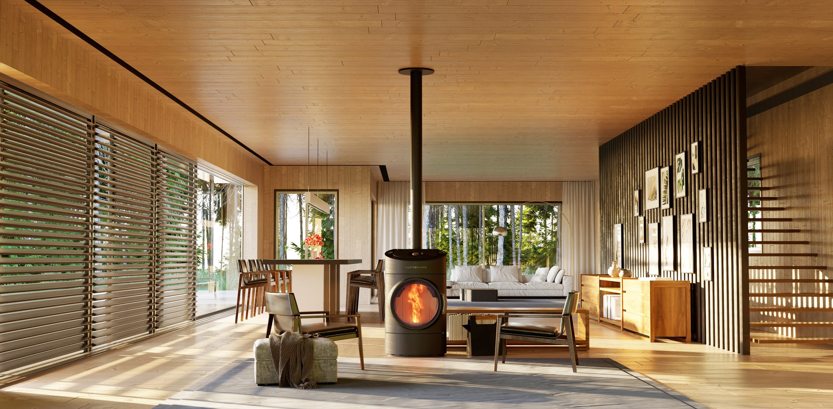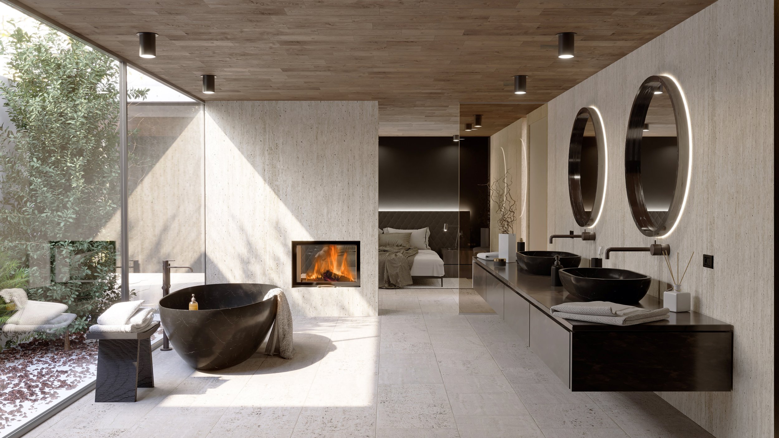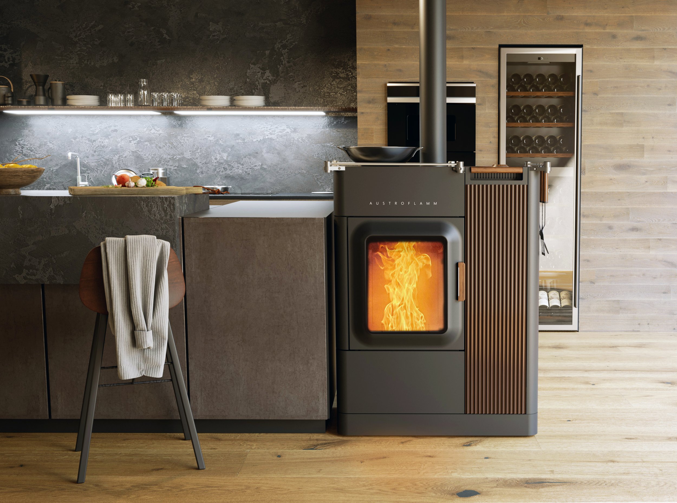Various Interior Design Proposals for Austroflamm
Krenglbach AUSTRIA 2023
Organica
Provo Utah 2011
Project for a sustainable villa
Winner Tspline 2011 Archtecture Competition
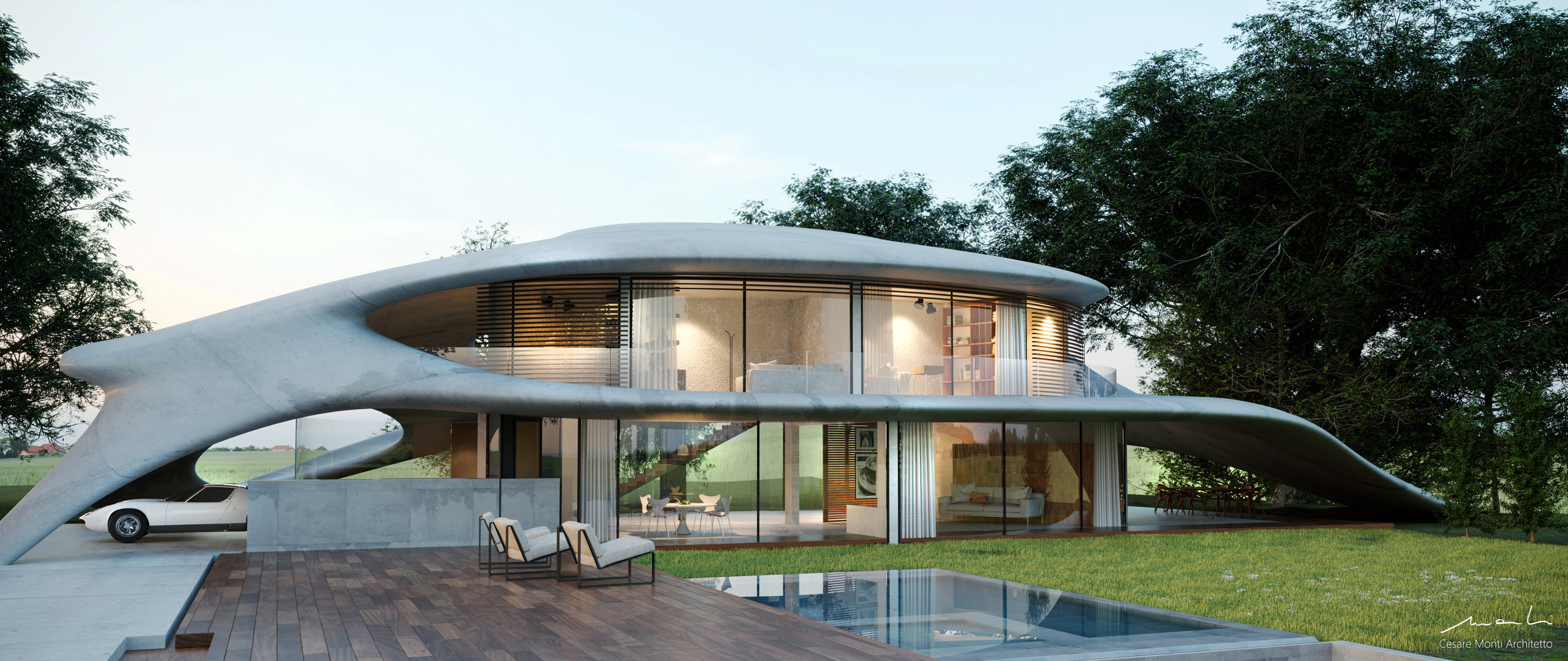
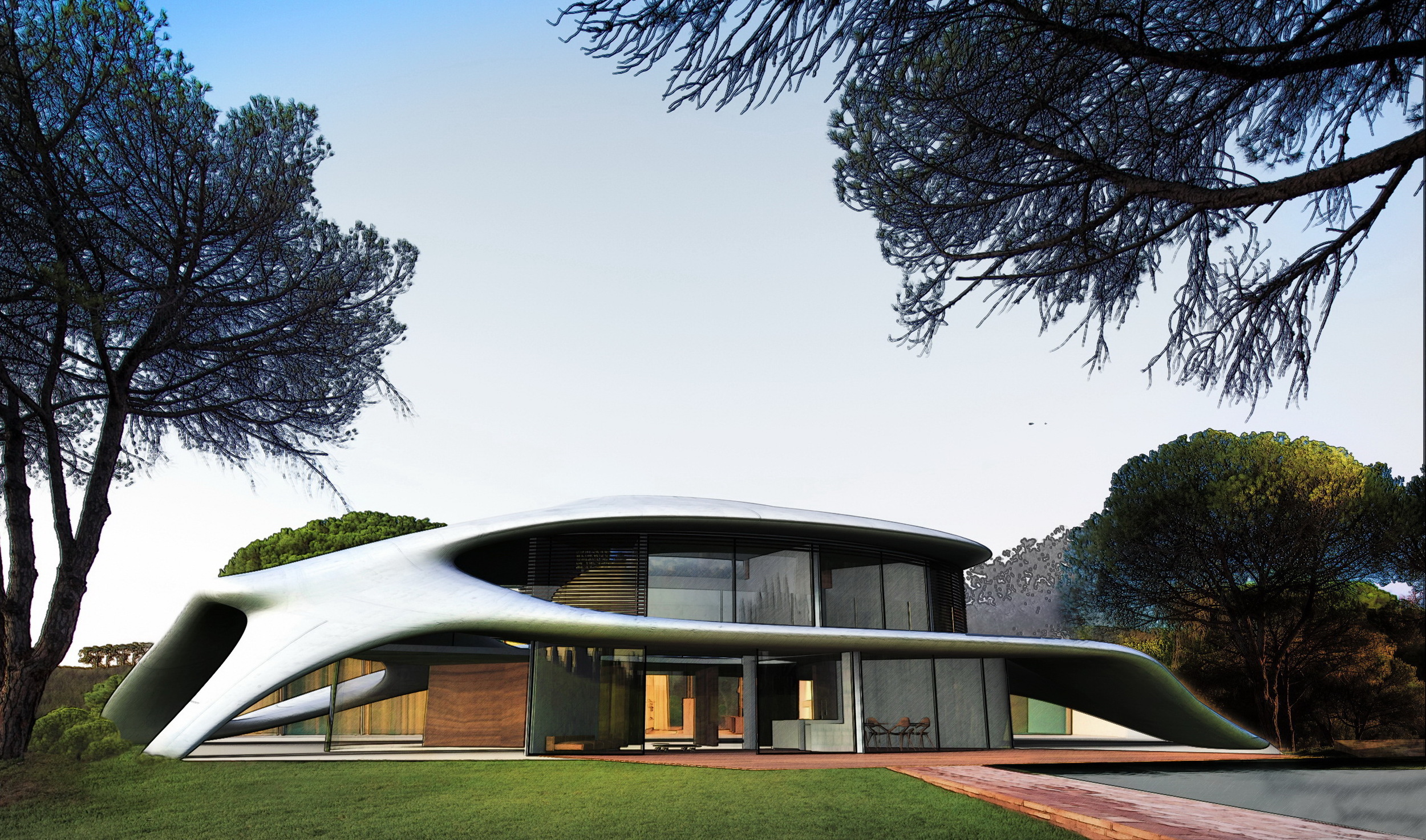
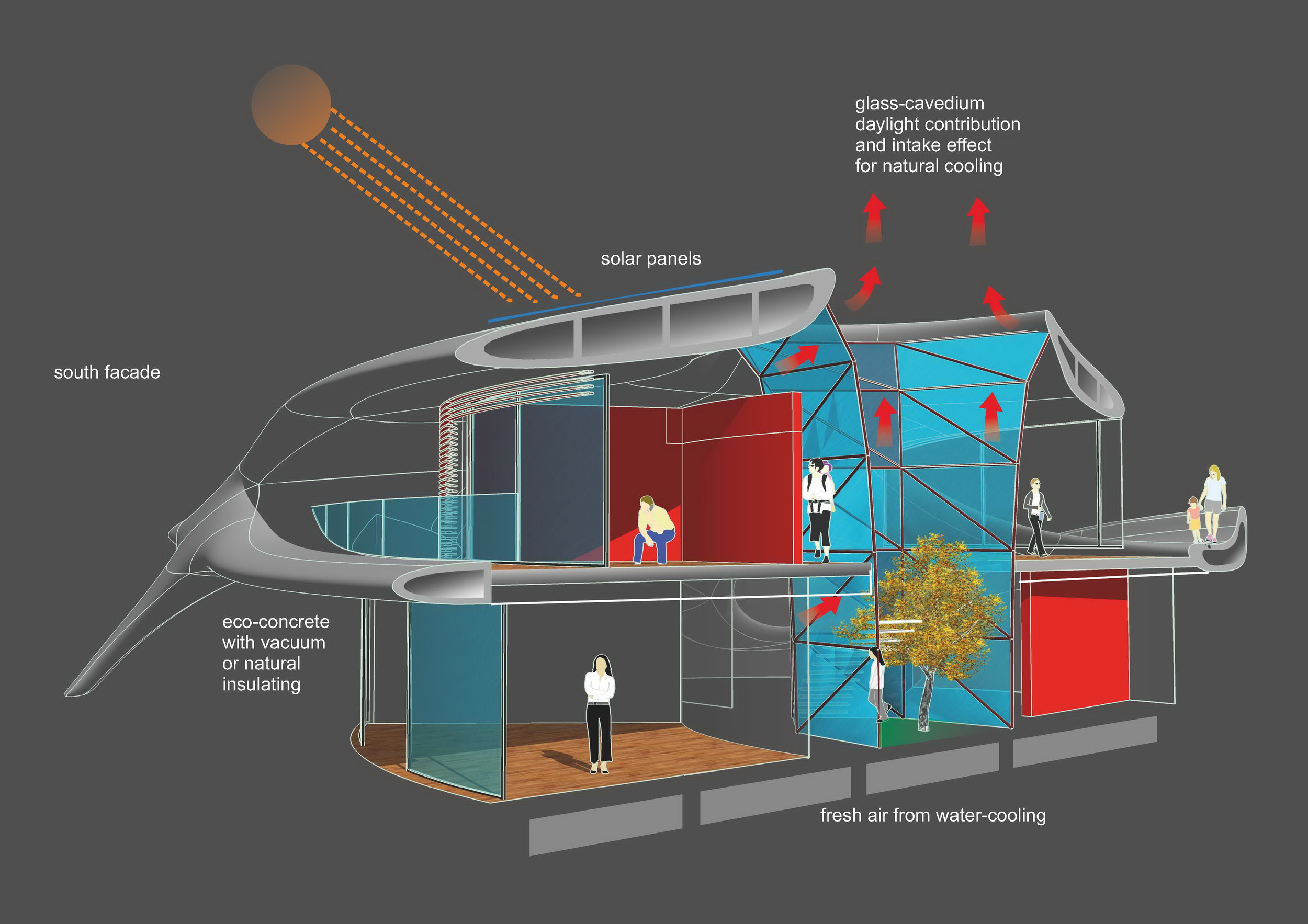
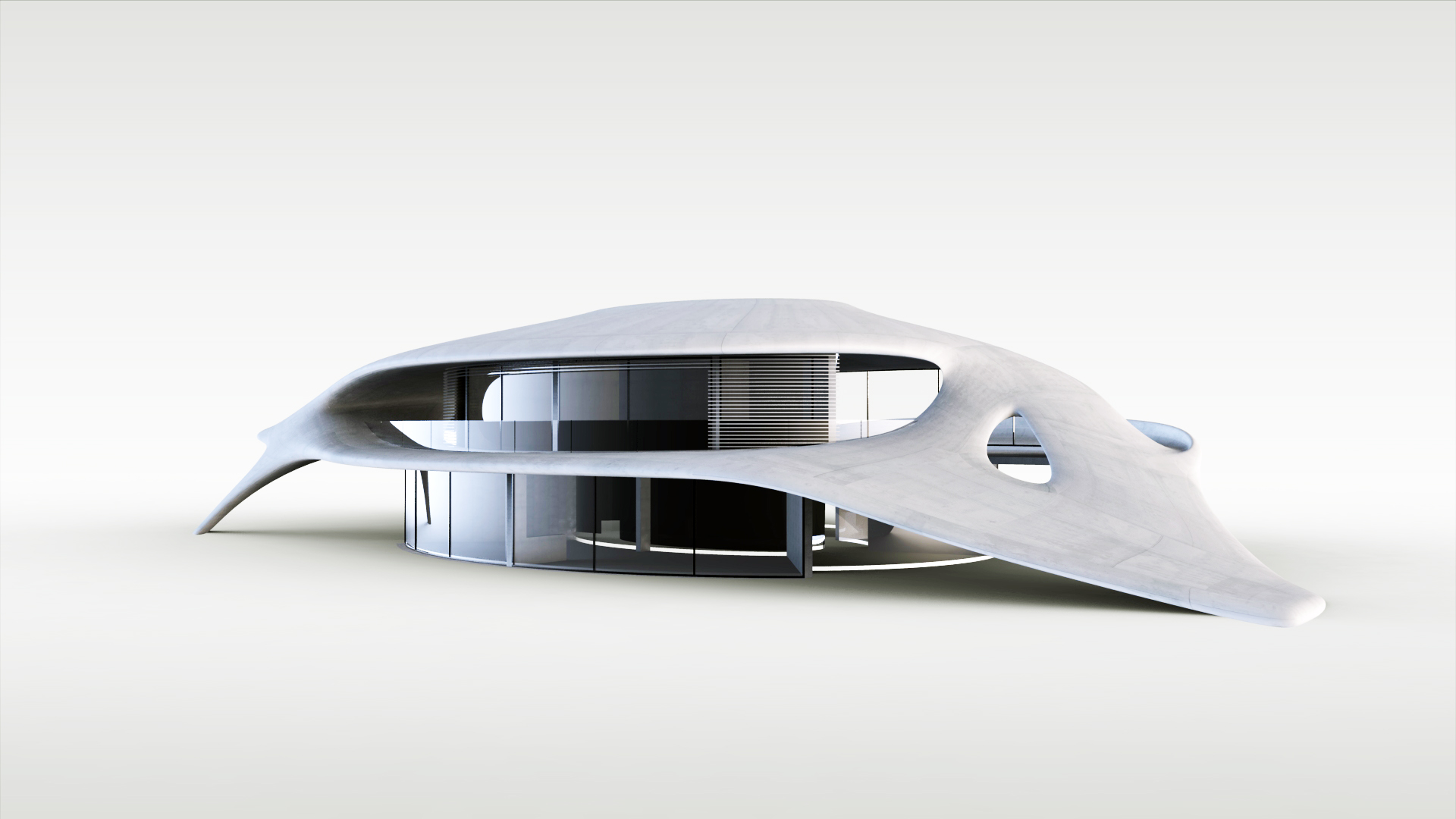
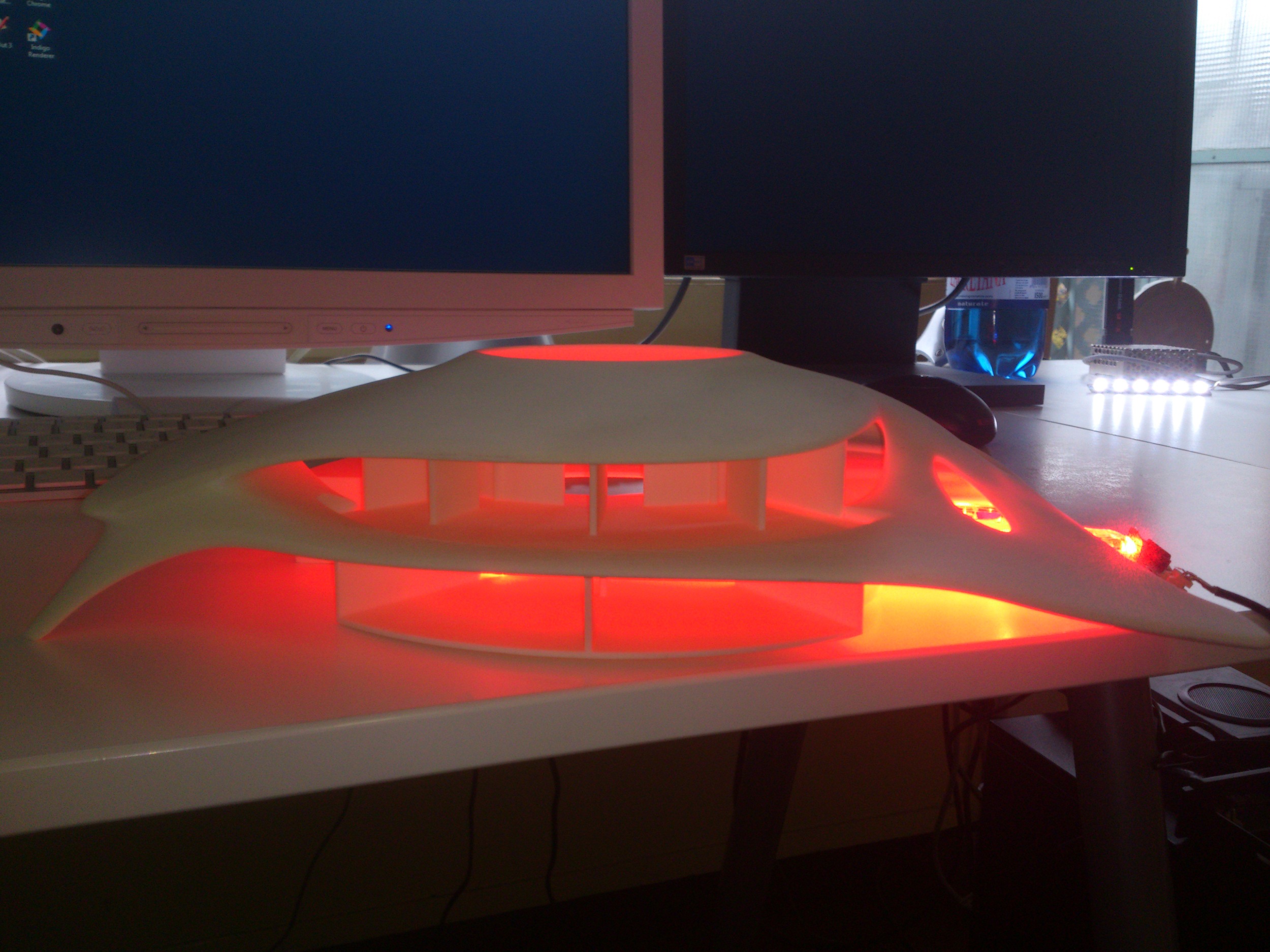
A house as a bone, a form without time that seems originates from prehistoric skeleton.
In reality, a more human way to live. The "deconstruction of the box" advocated by Frank Lloyd Wright becomes cavern, smooth space of living.
Expression of his aesthetics, the organic shape contains an efficient heart and a rational technology:
The core structures will be build in eco-concrete, a new technologies that will reduce GHG emissions associated with the production of Portland cement for use in concrete construction in a manner that is ecologically and economically smart.
To produce eco-concrete, the Portland cement in a concrete mixture is partially replaced with an optimum amount of supplementary cementing materials (almost part recycled), while maintaining or improving cost, concrete performance, and constructability.
The center of the building is its inside glass cavedio, a void with the aestethic of a Japanese winter garden, but, with his form, drive an intake effect that allows a natural ventilation of all the living spaces.
The roof design, with an efficient inclination in the south facade furnishes the ideal support to the the installation of solar panels, both passive, for the production of warm water, both active for the production of electricity.
The totality of the waters rain will be picked and carried in a reservoir for a domestic use through canalizations drawn in the wings of the roof.
La Torre
Torino 2012
Winner
Competition LaTorre Reale Mutua
with
arch. Benedetto Camerana & Partners
structural consulting:
Eng. Leonardo Lani
Panoramic Restaurant and Bar totally in glass merged with the stunning 30'years steel and brics tower TORRE LITTORIA di Torino
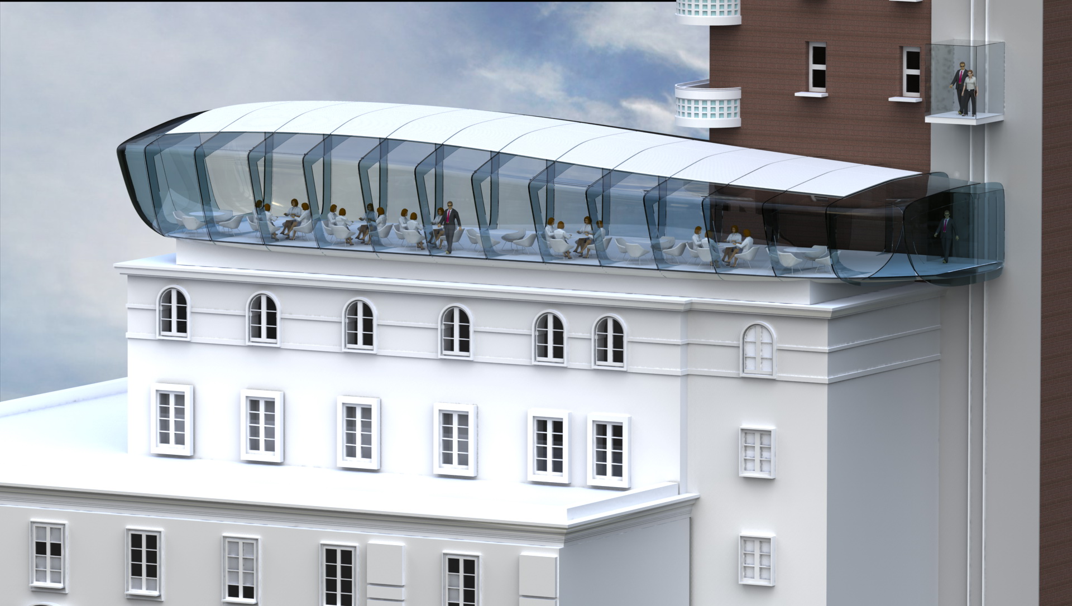
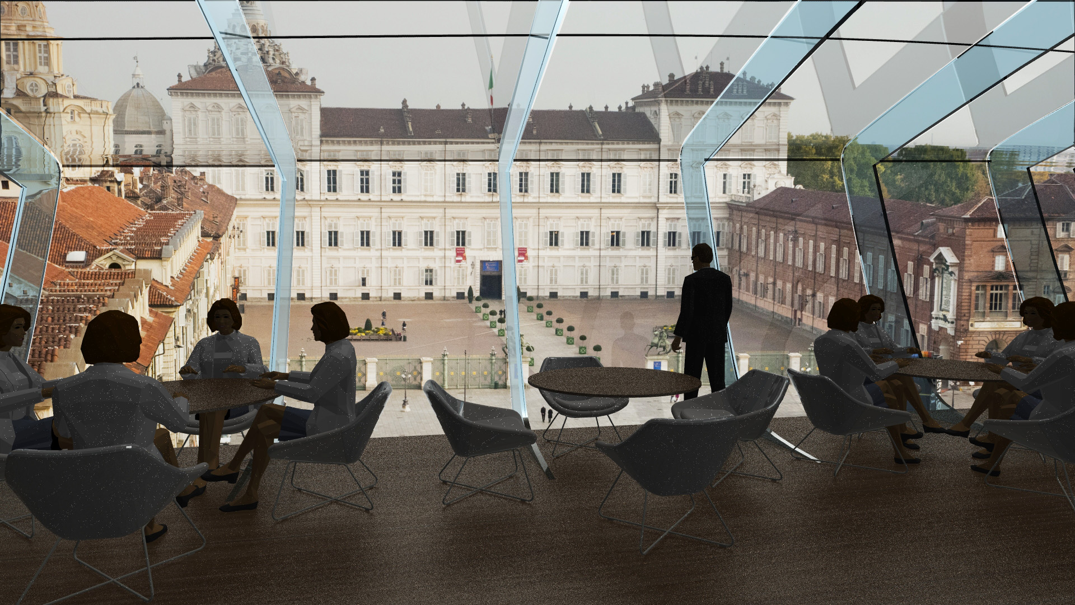
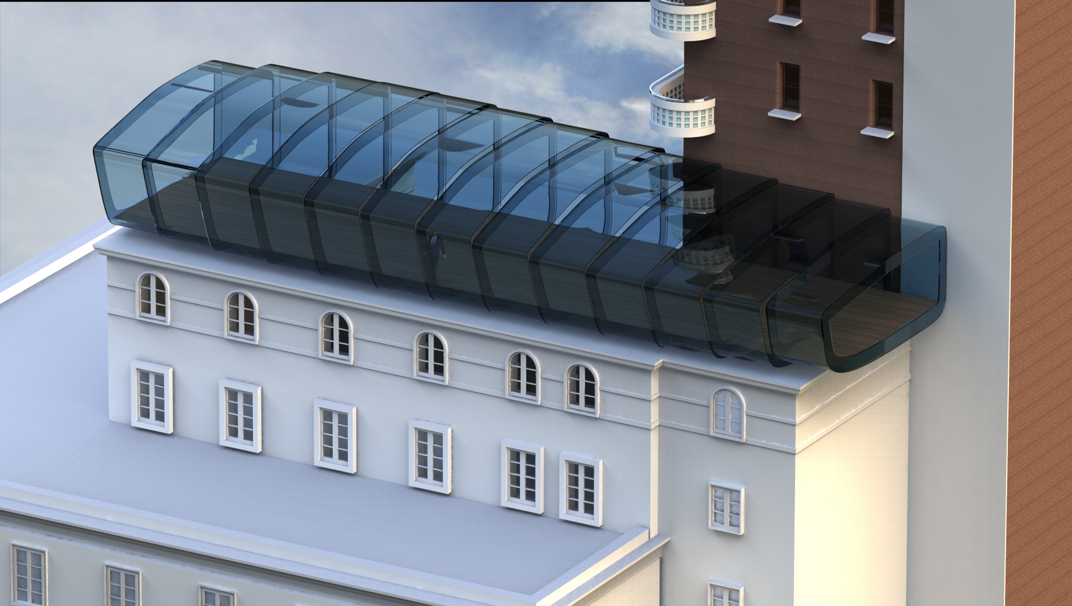
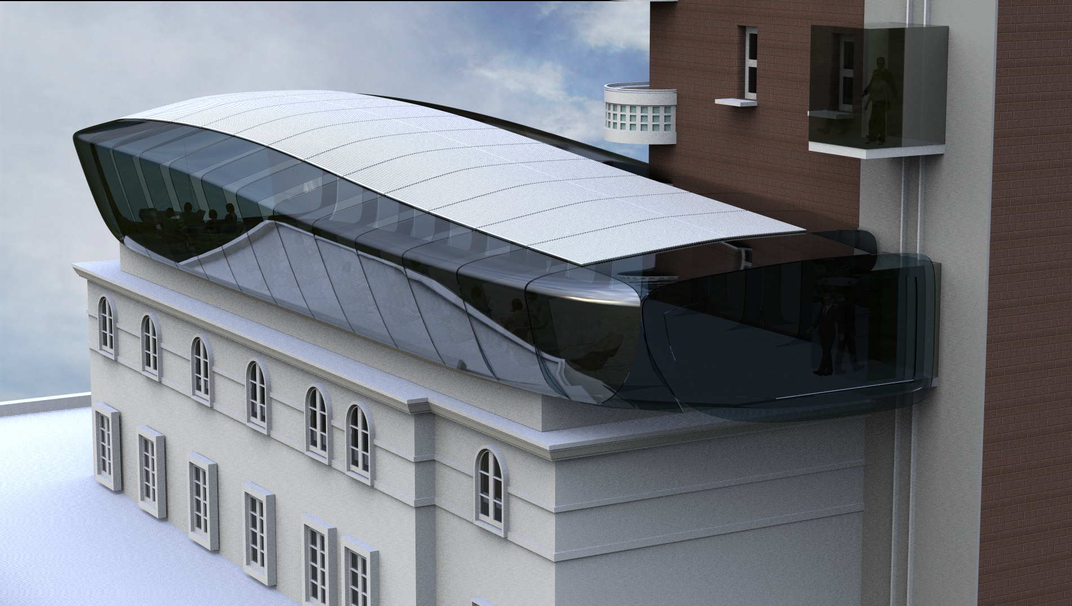
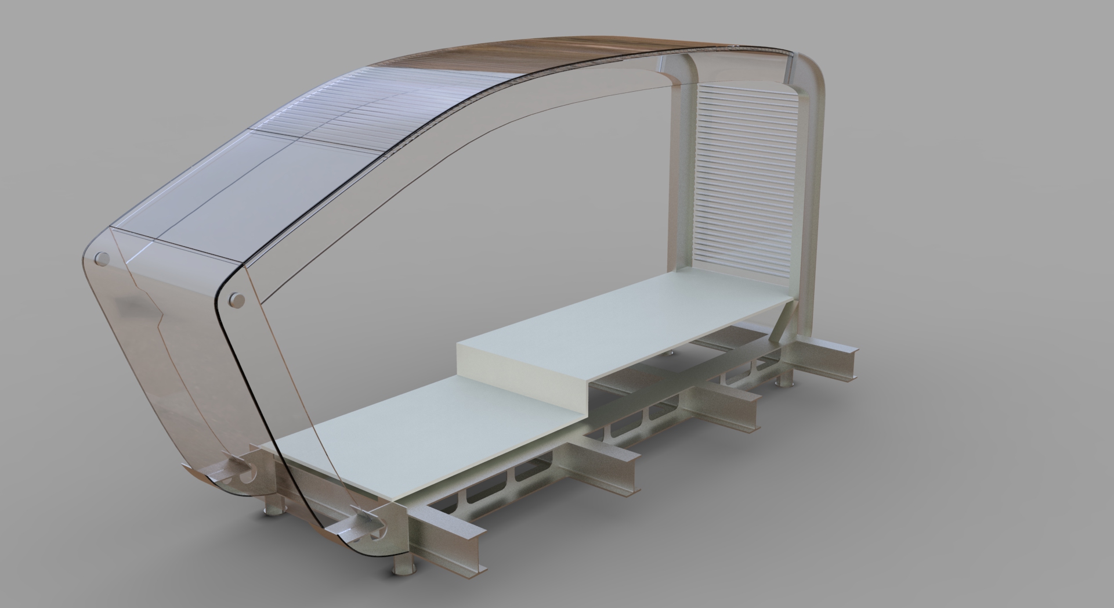
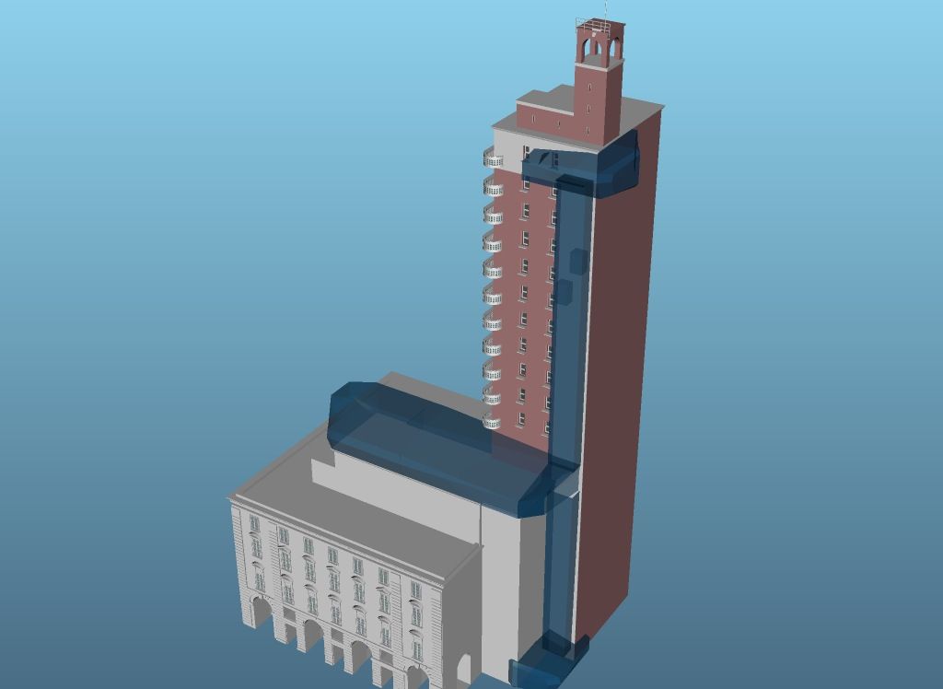
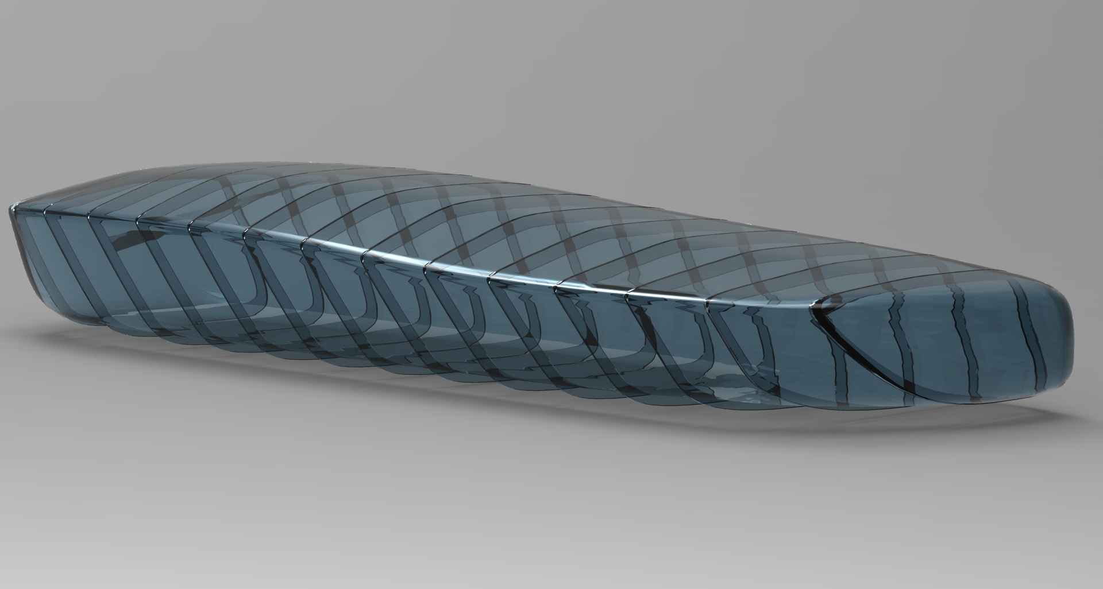
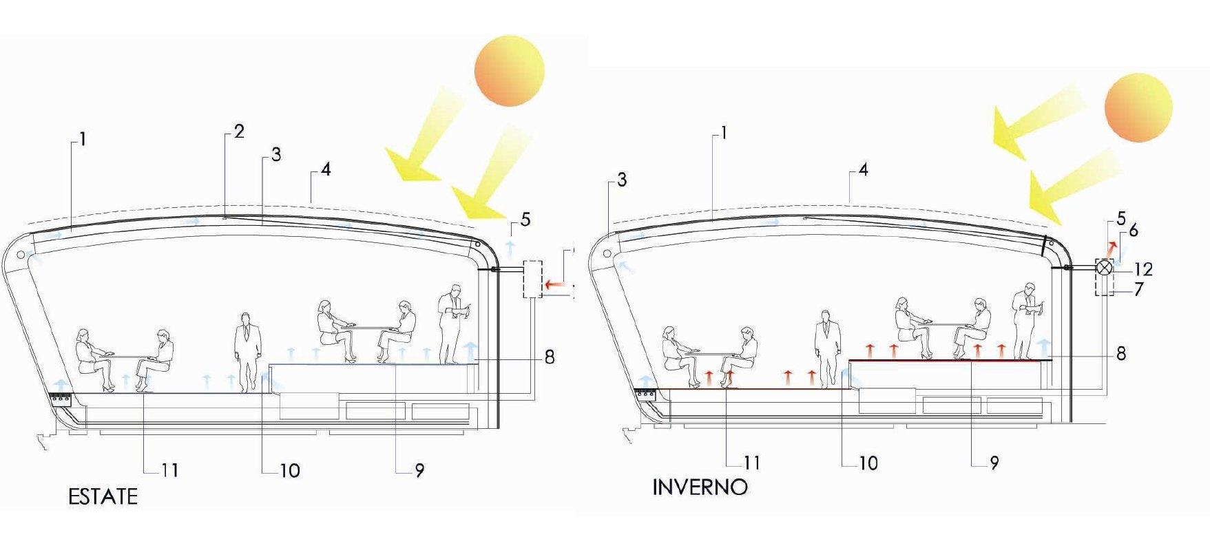
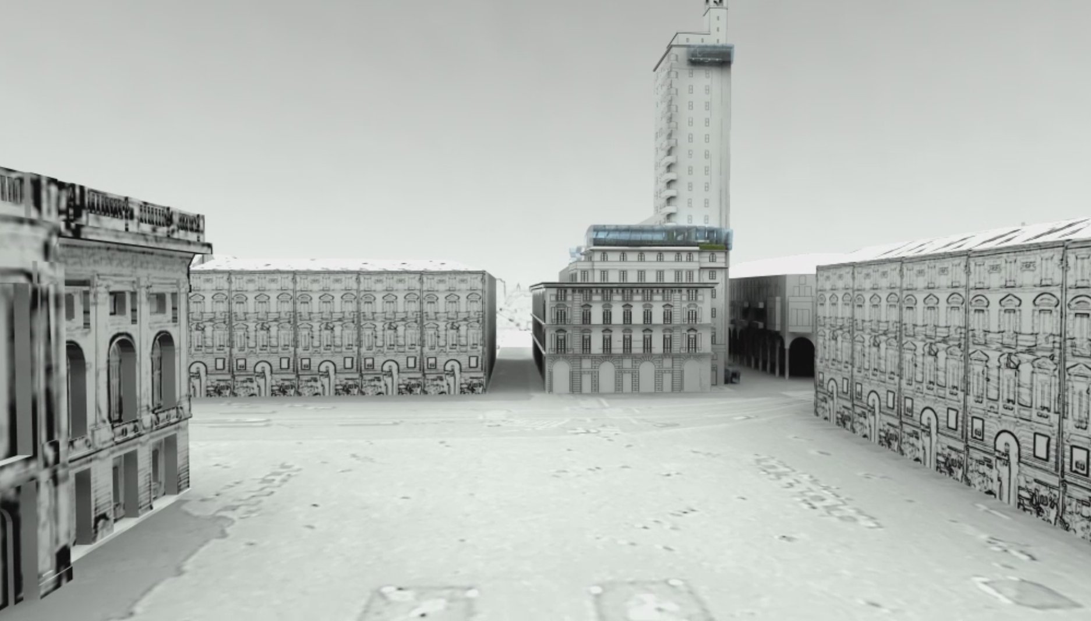
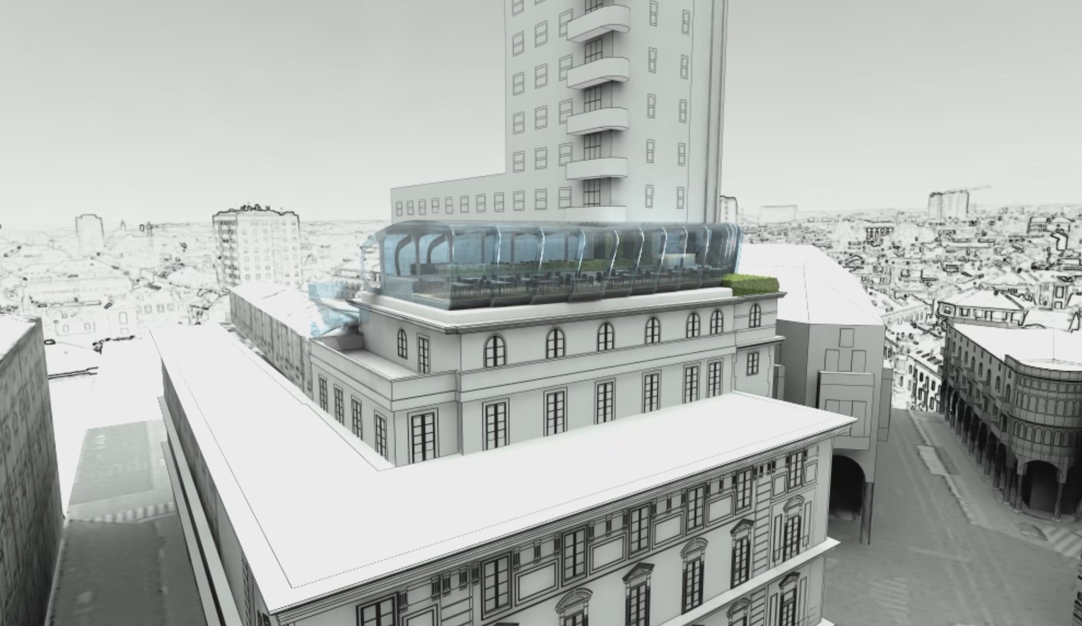
Du Pont Competition
ROTUNDA
Varsaw Polland 2013
with
arch. Sonya Szymanska
Glass and Steel MultifunctionToroid: structural core to substain the external skin cable net, solar collector, rainwater harvest and intake for natural ventilation
Not Selected
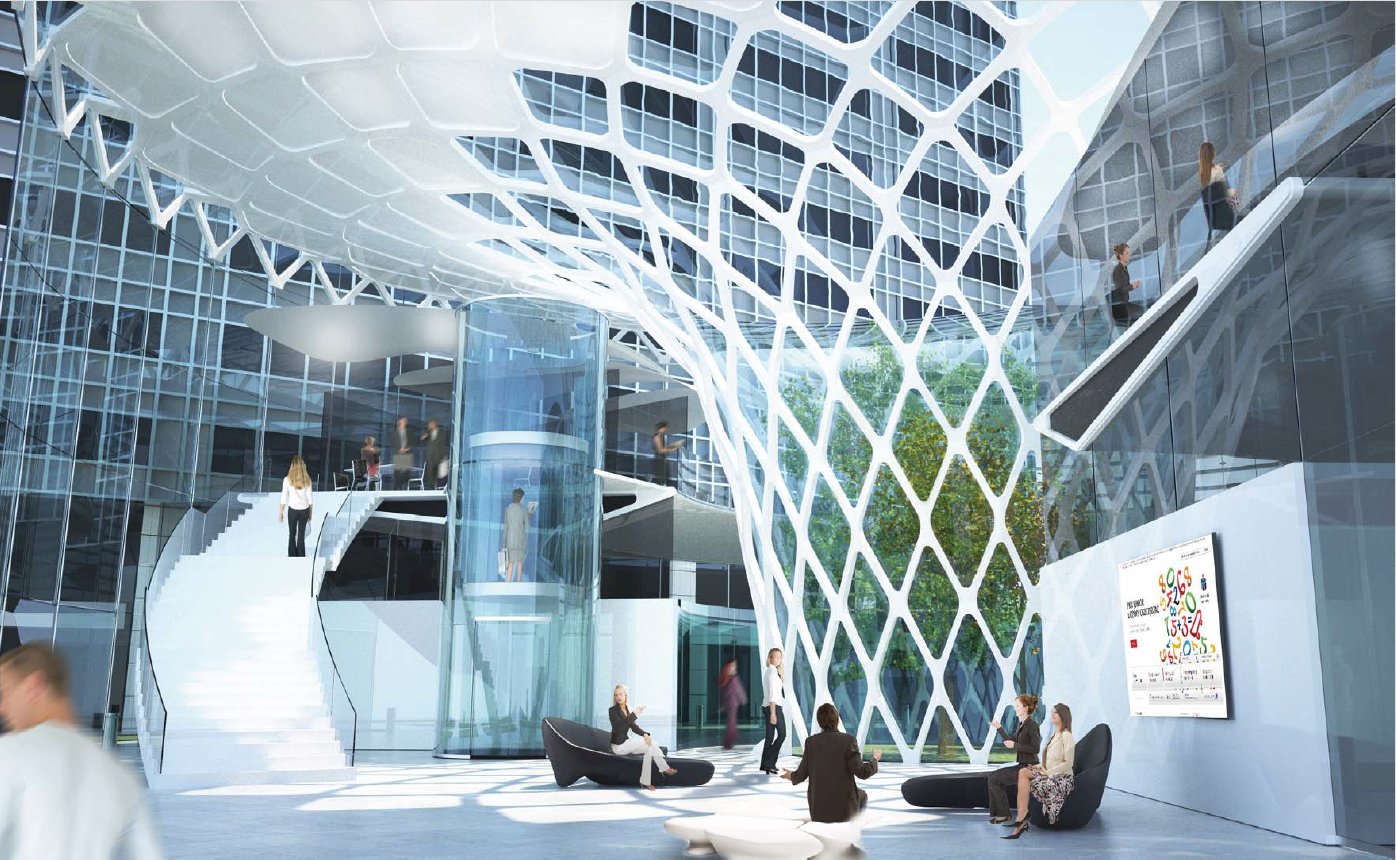
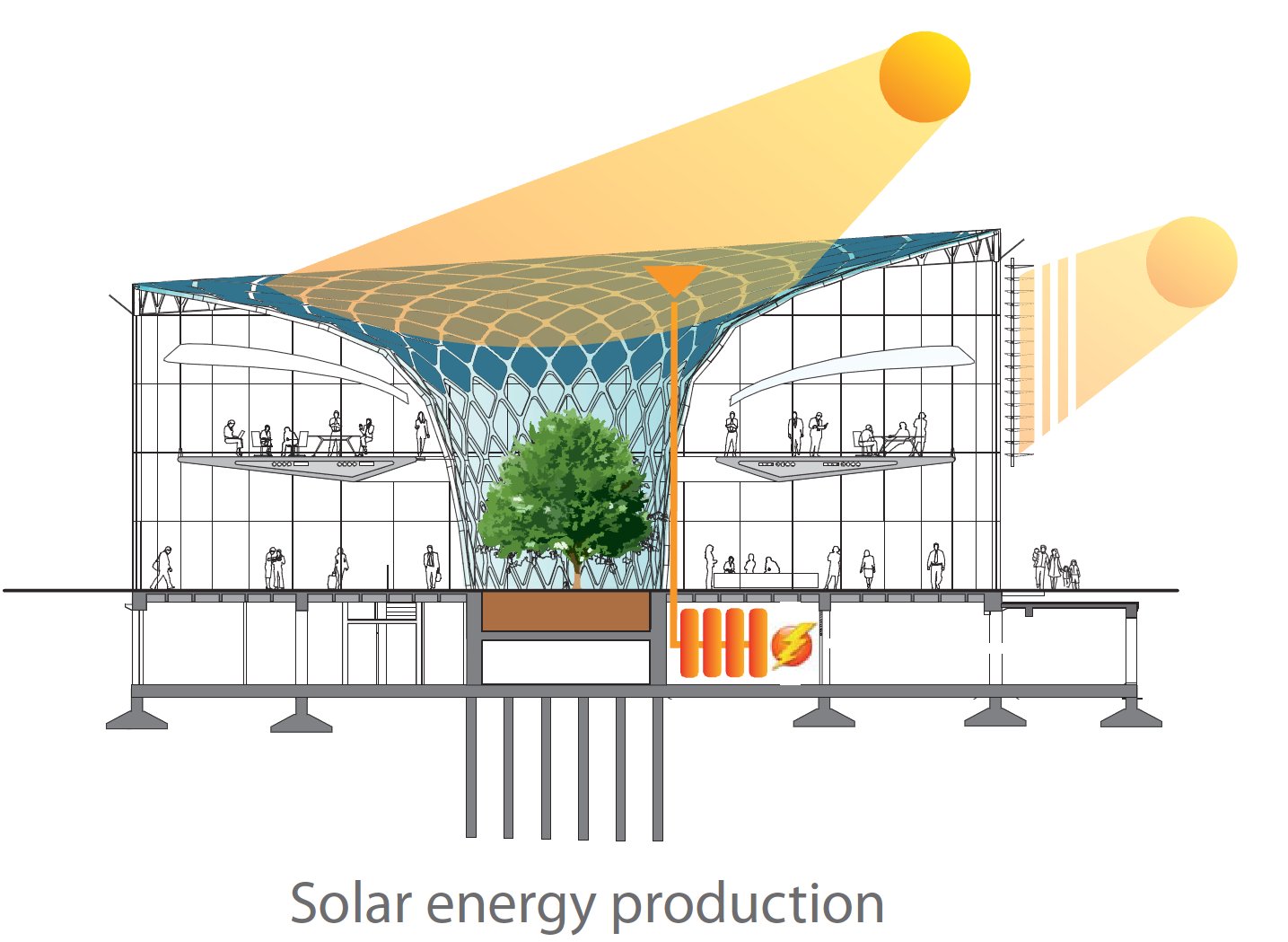
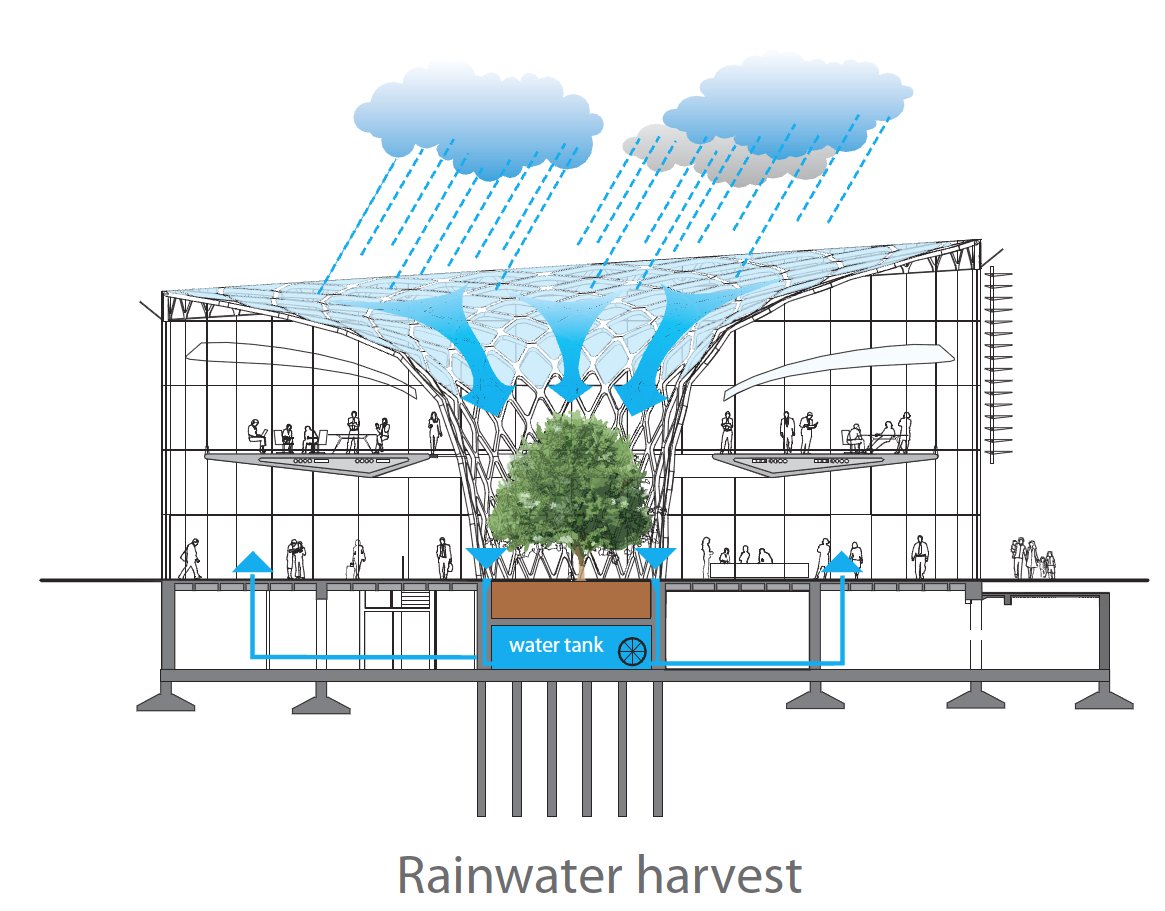
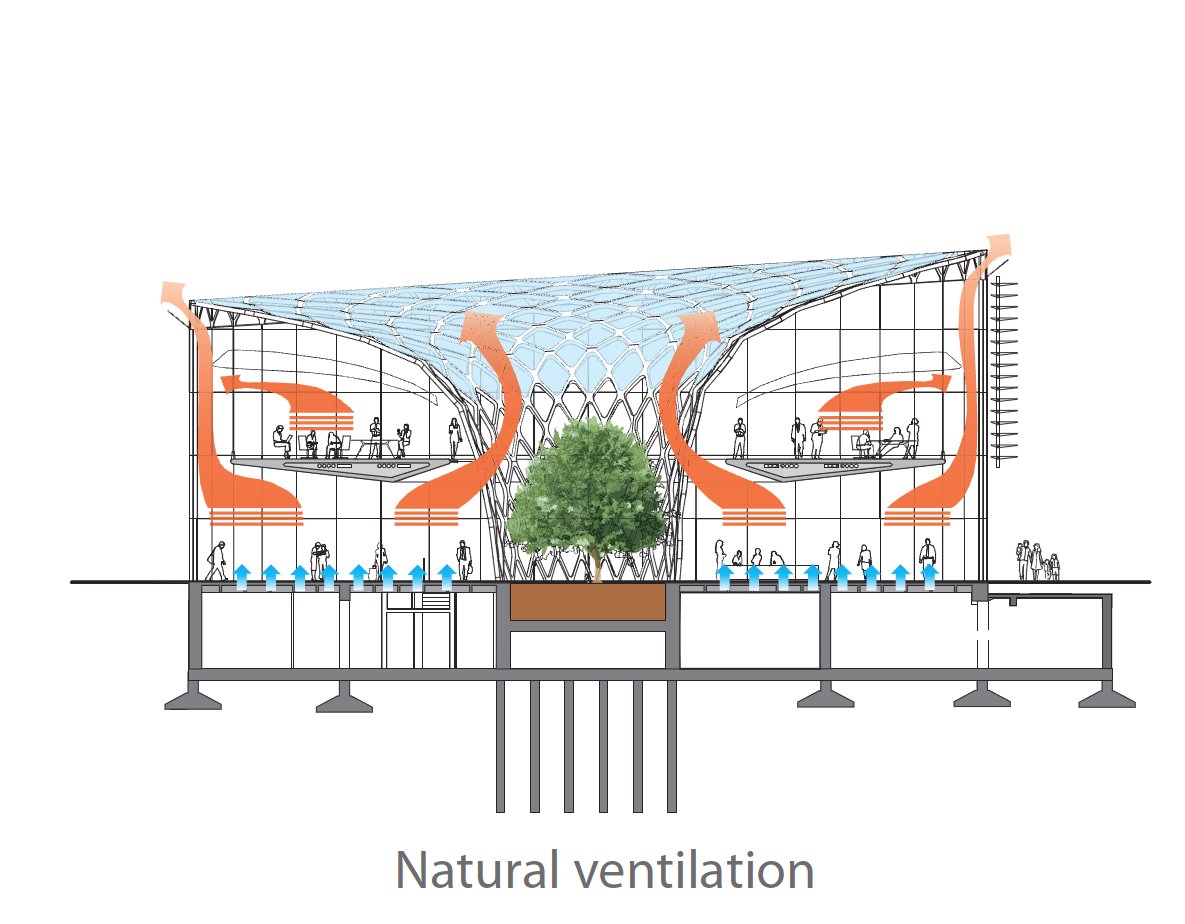
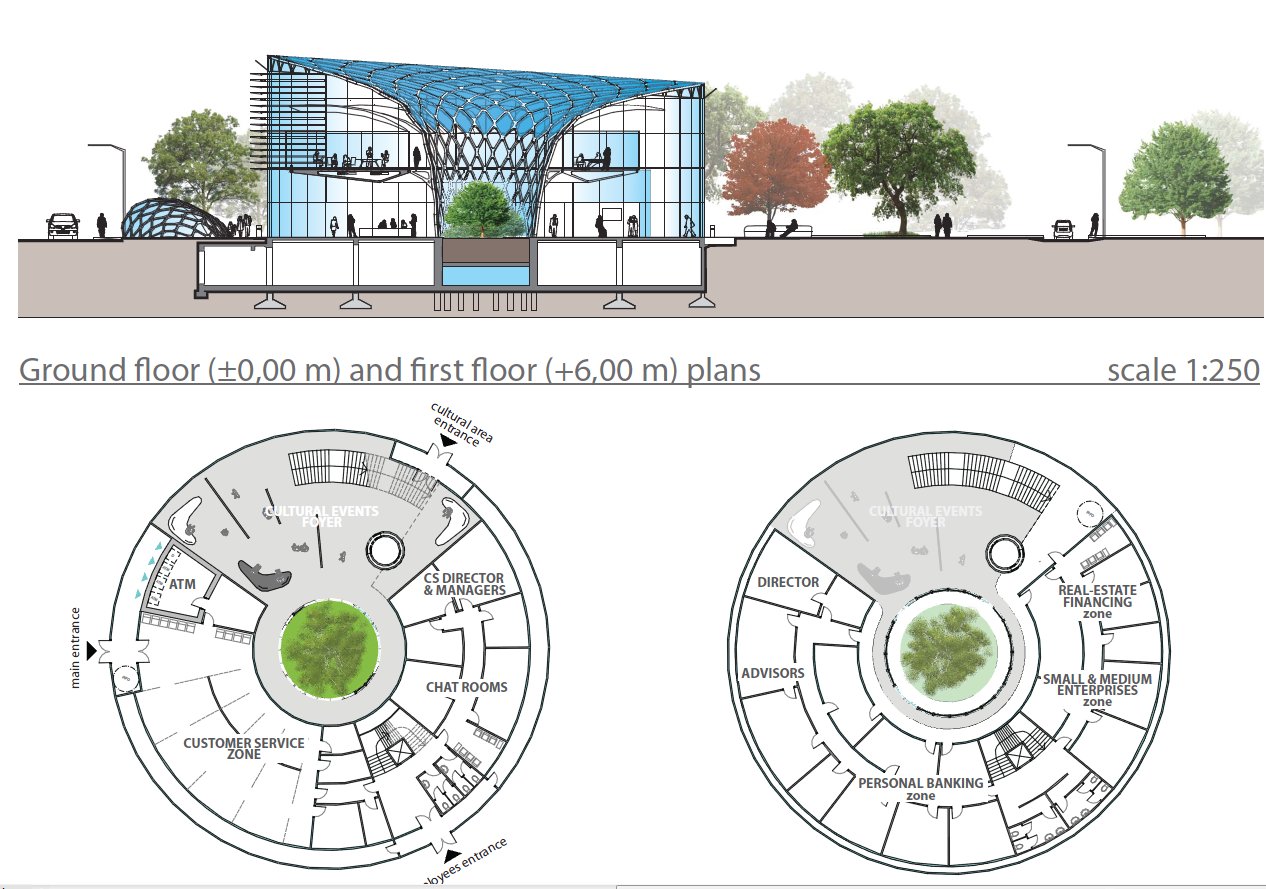
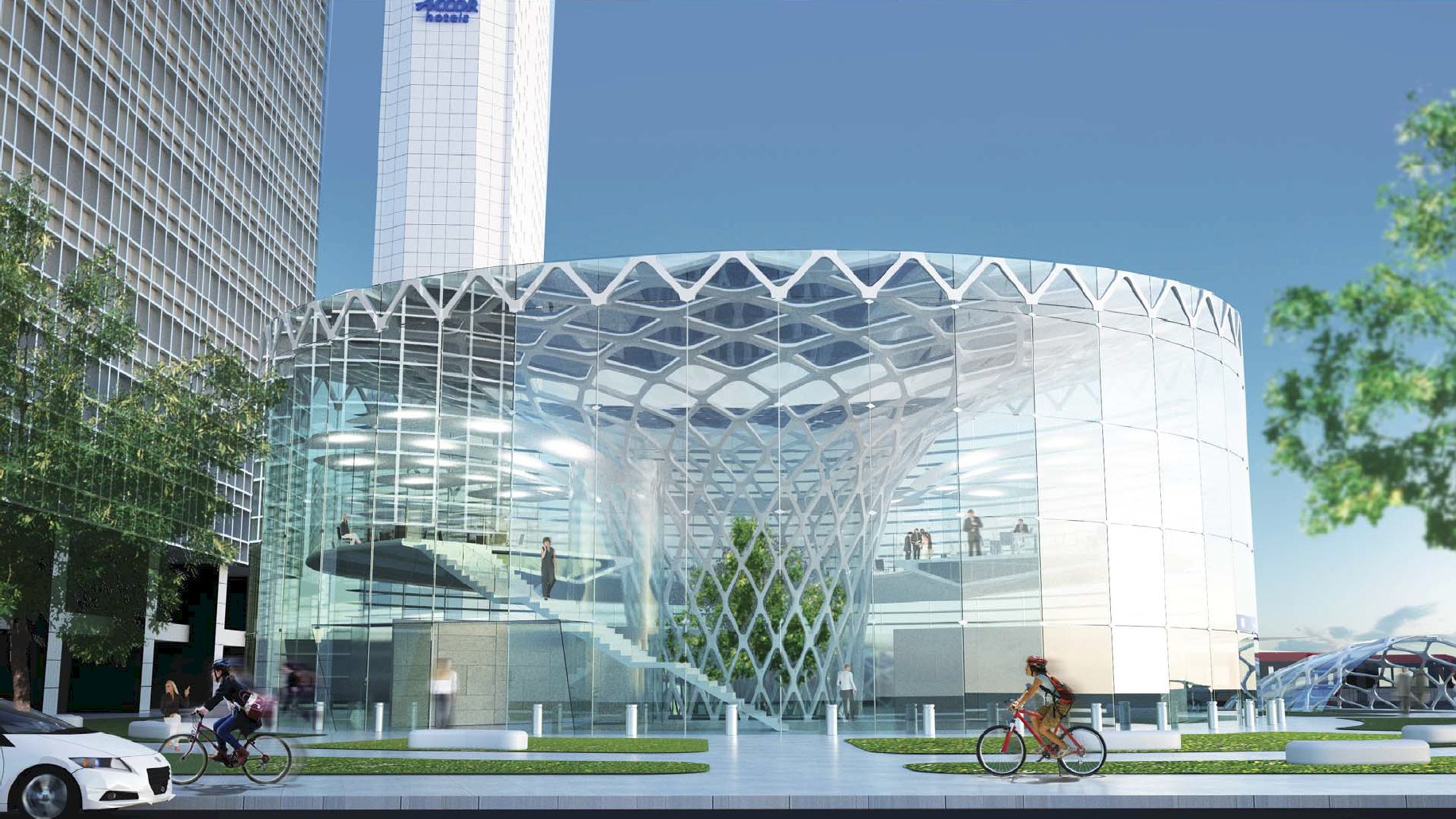
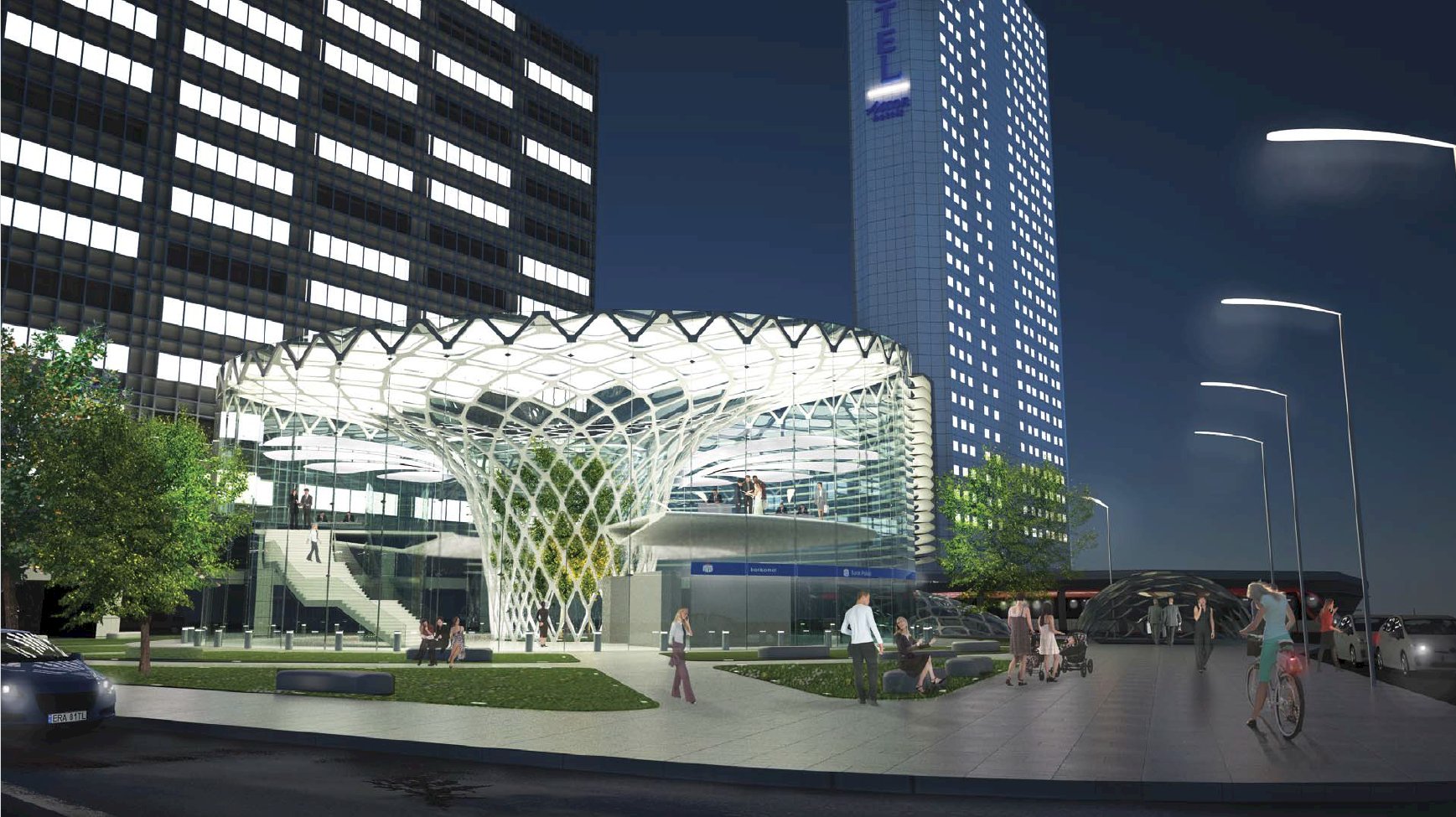
Panoramic Glass Restaurant
a series of glass box with the main structure in glass beams and trusses
Forte dei Marmi 2013

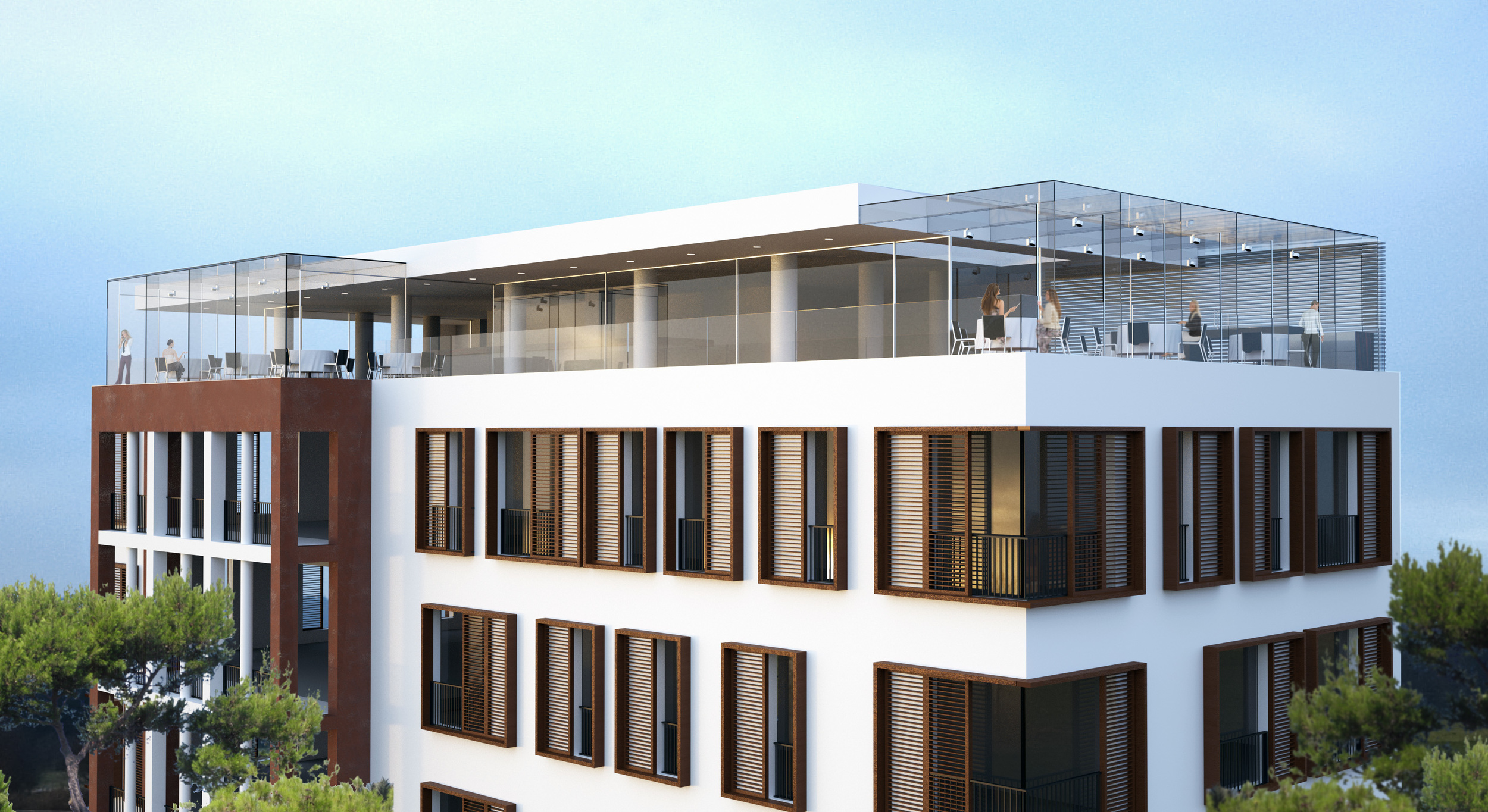
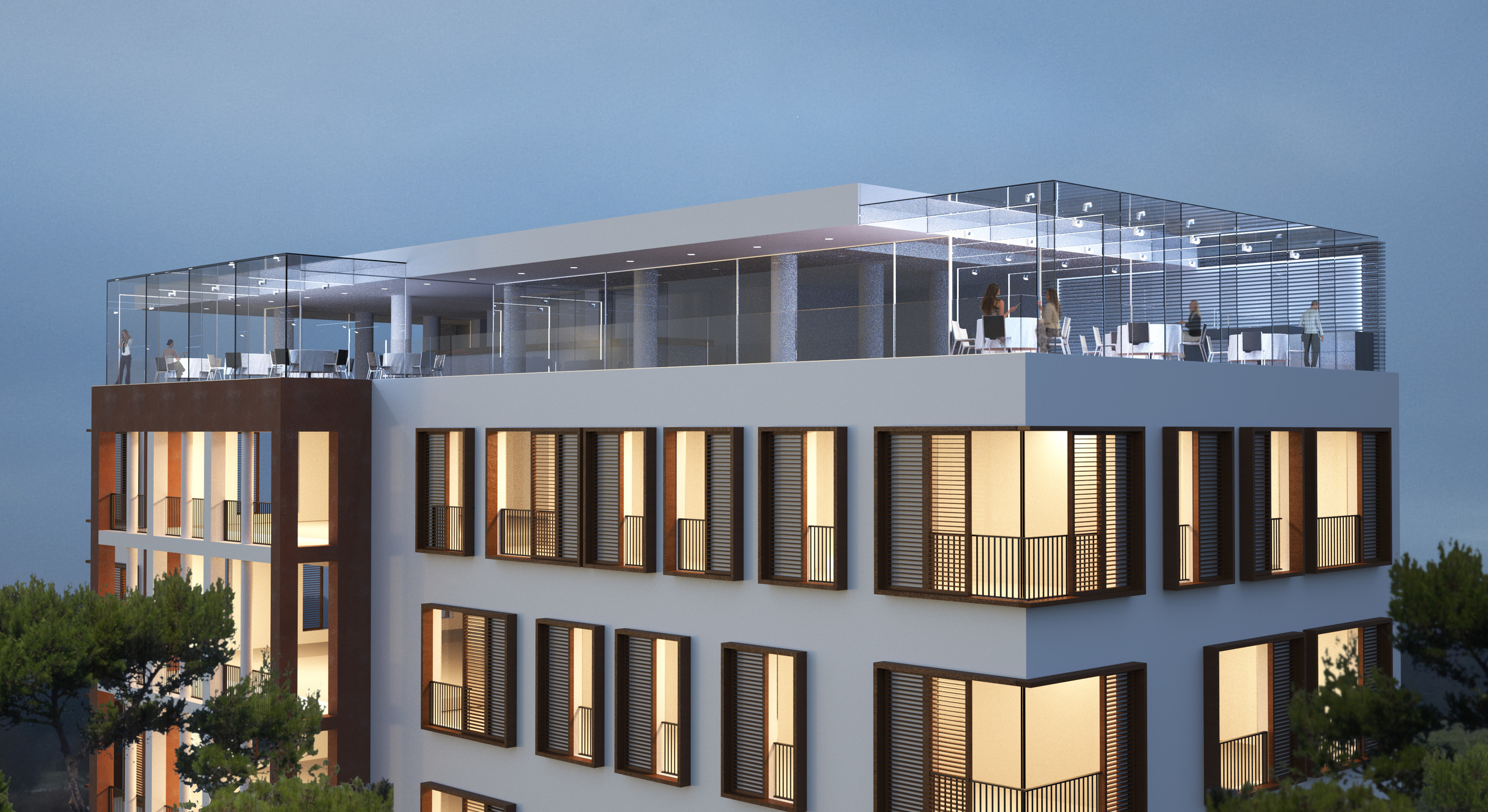
Head Quarter LAVAZZA
Torino 2010
Call Competition for the new Lavazza's Head Quarter. The company LAVAZZA is the biggets italian coffee toaster. We think for him a real eco building with green roofs, rain recycling and solar and geothermical plants. The building will be completely energy self-sufficient
Project award LEED GOLD
with:
G.Alvente - M.V.Jahnsen
Structural & Plants:
ARUP
Advanced
Geometry
Unit London
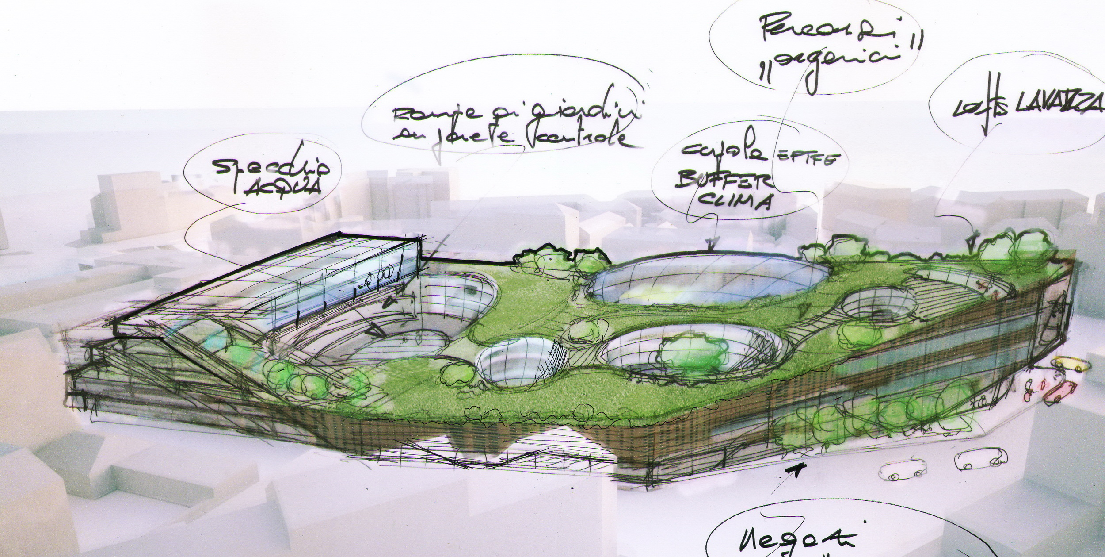
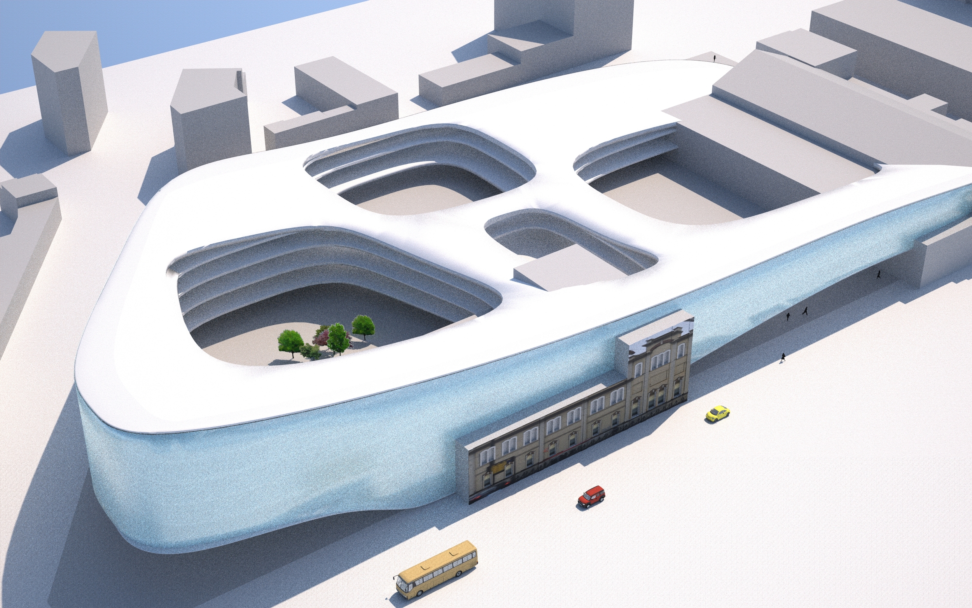
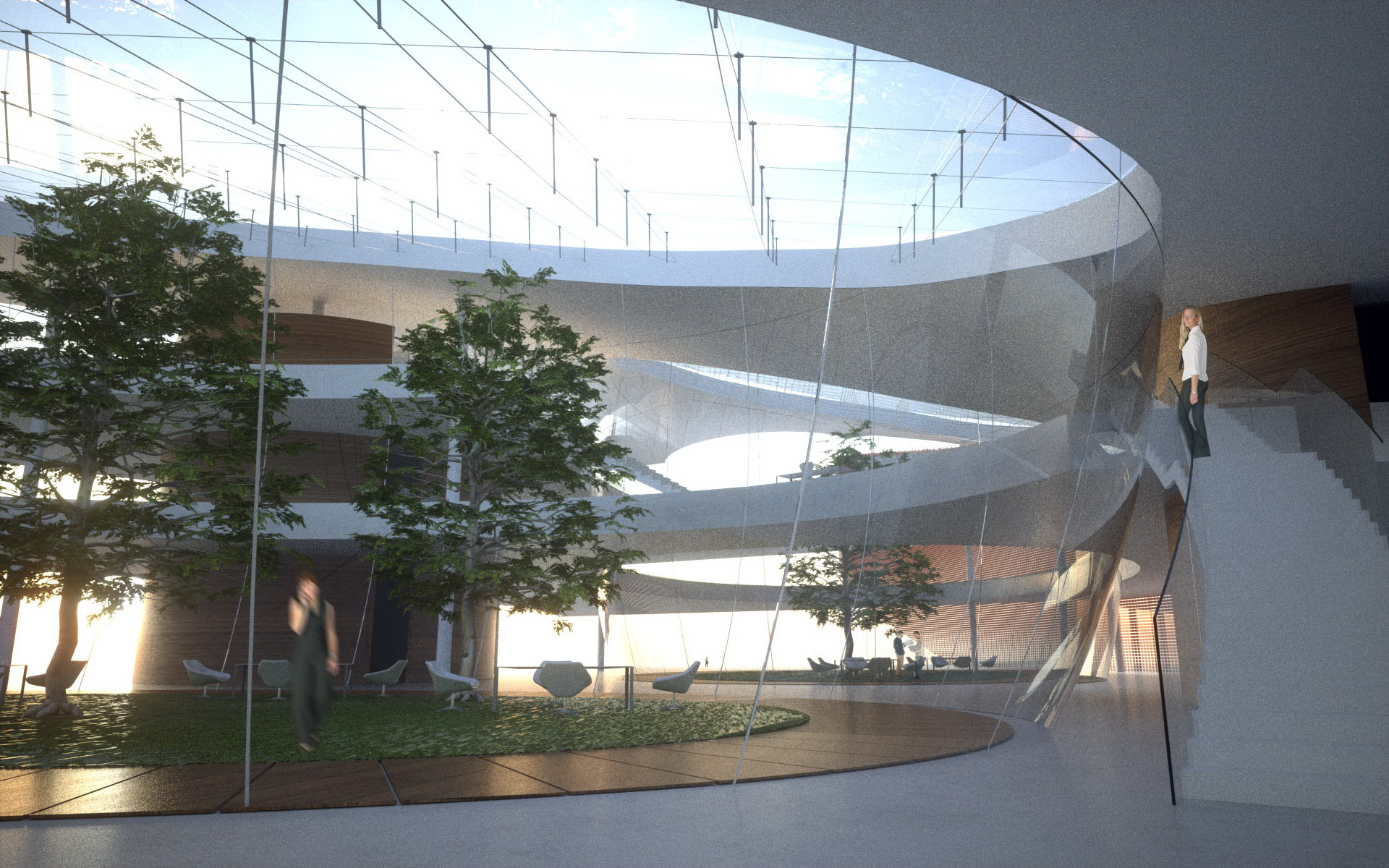
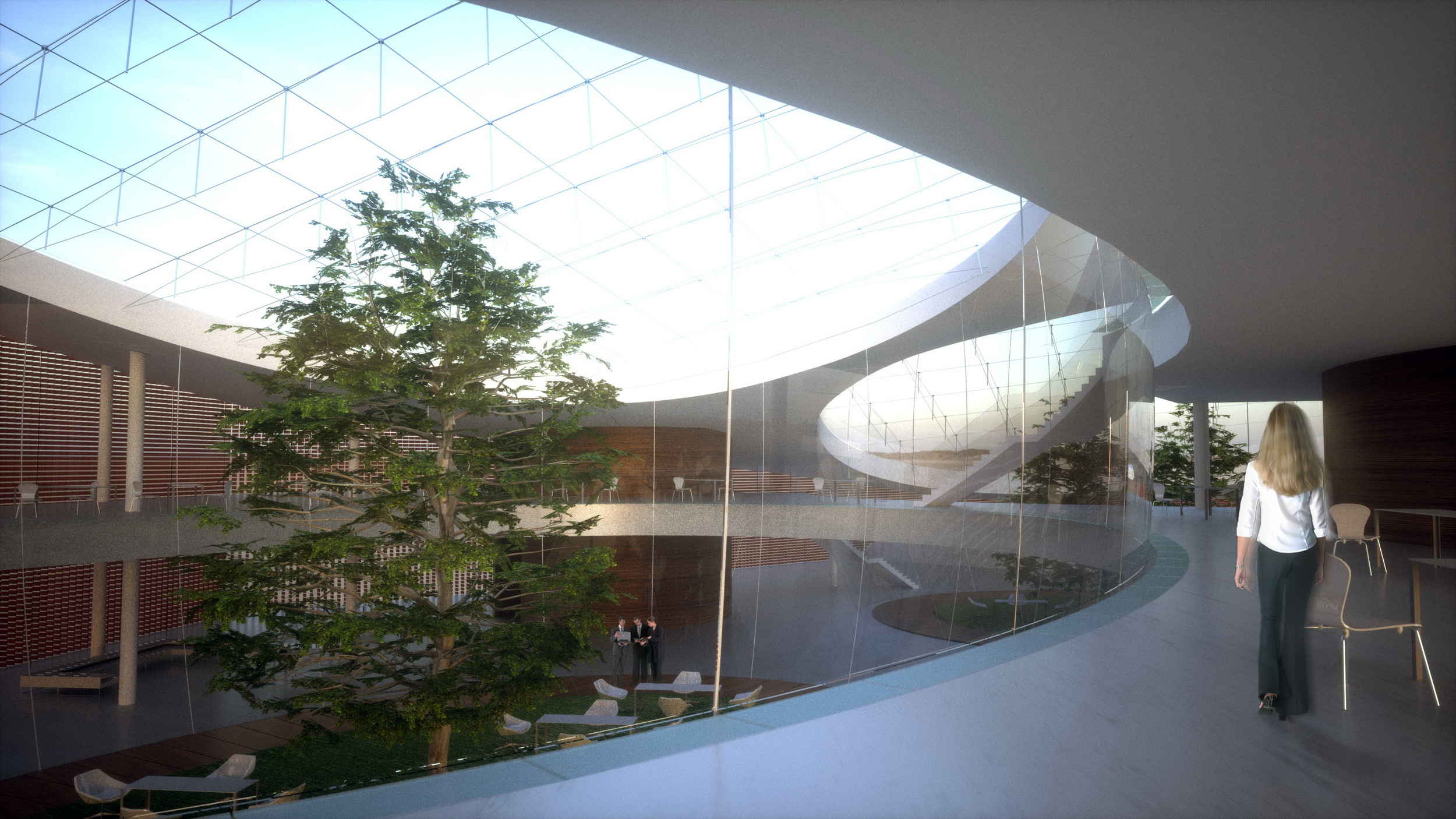
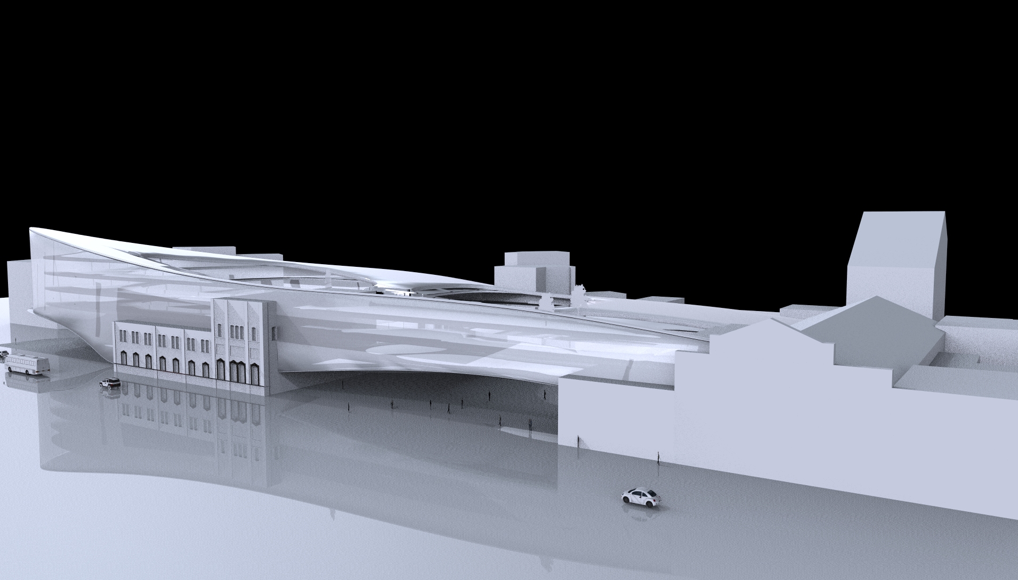
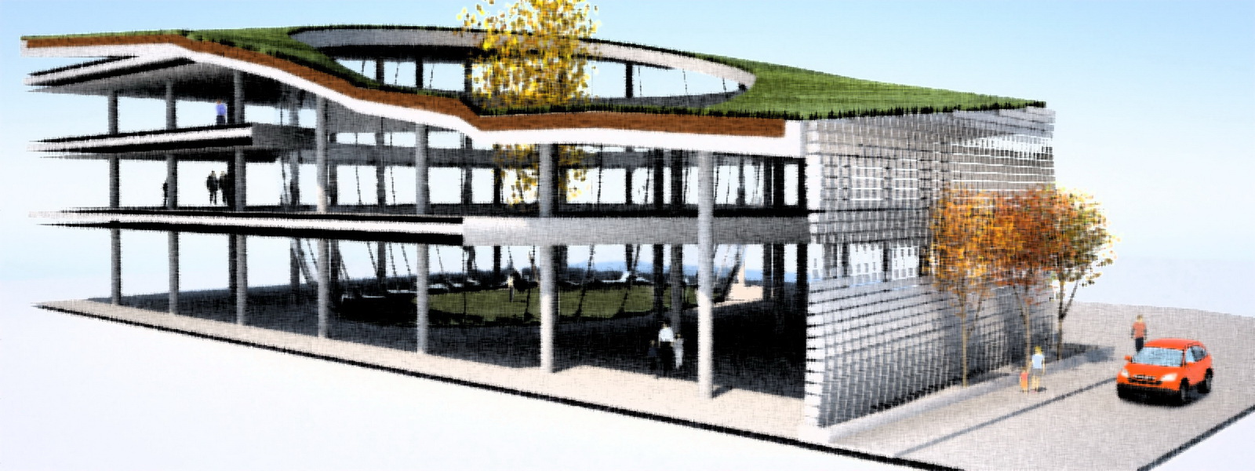
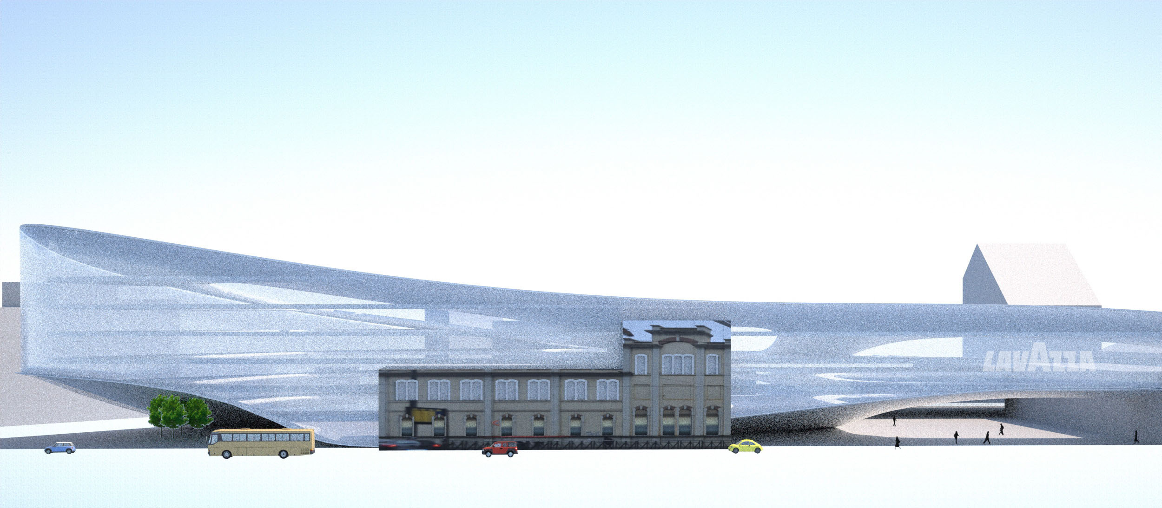
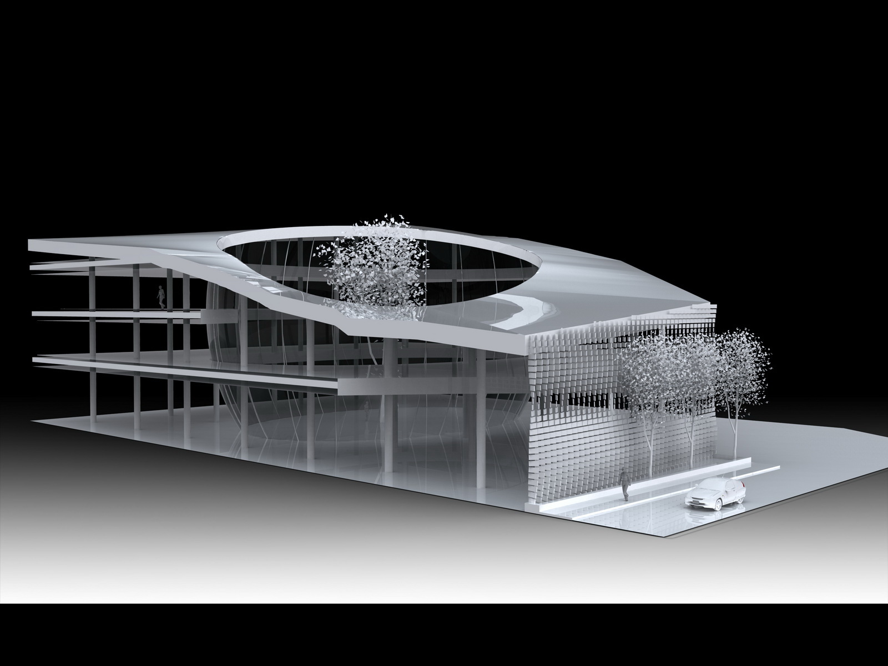
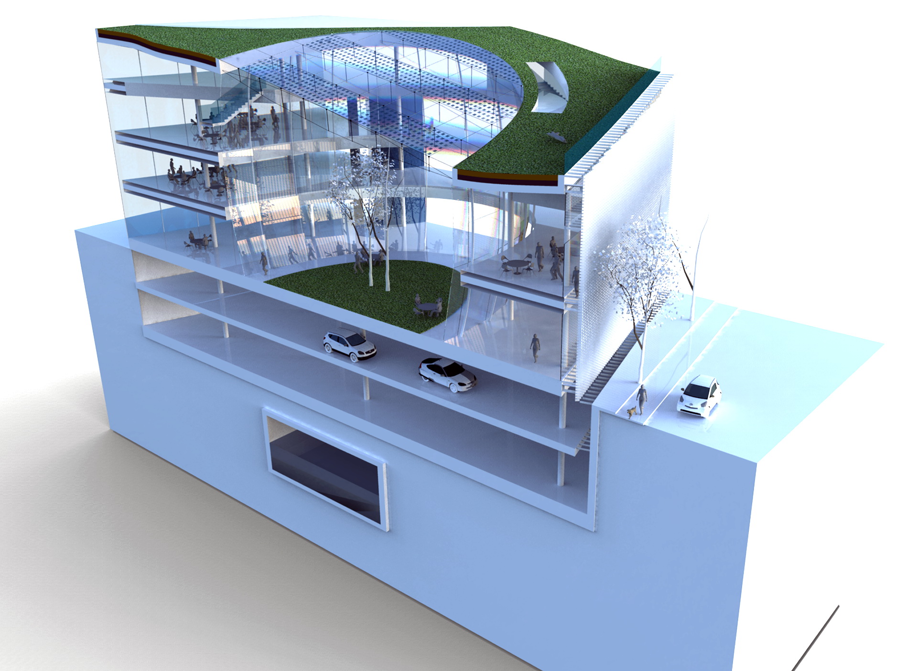
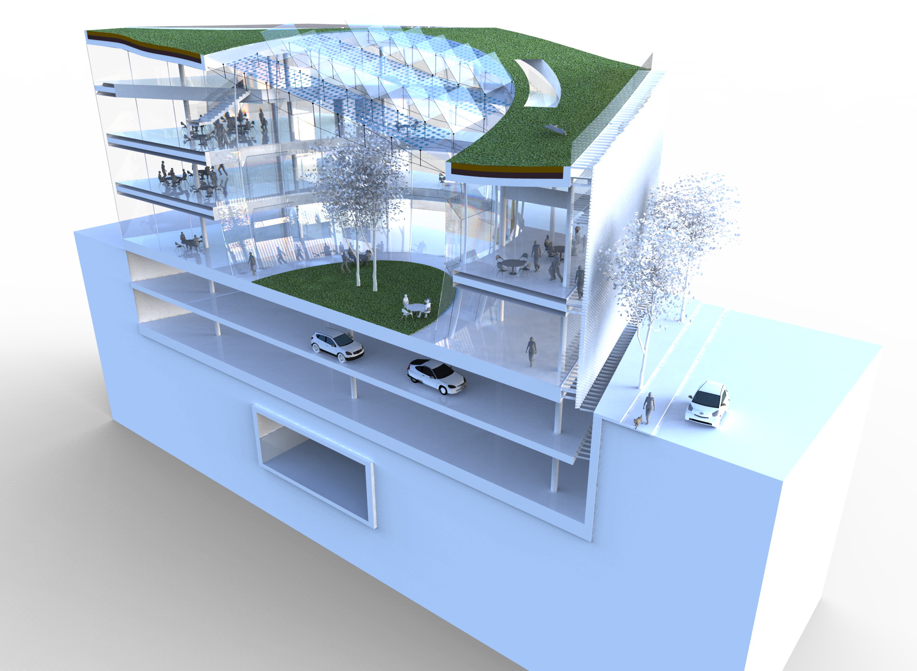
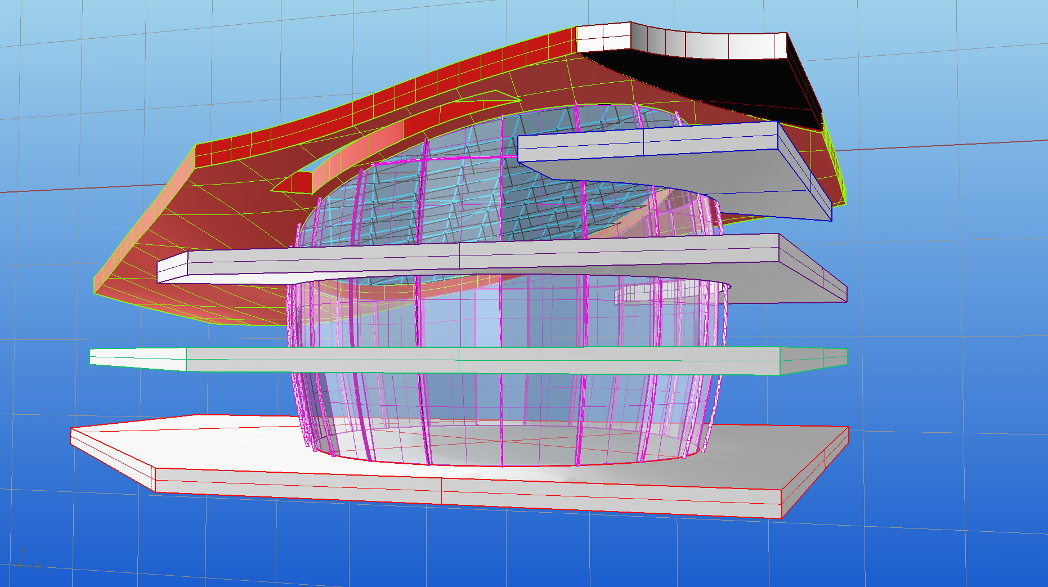
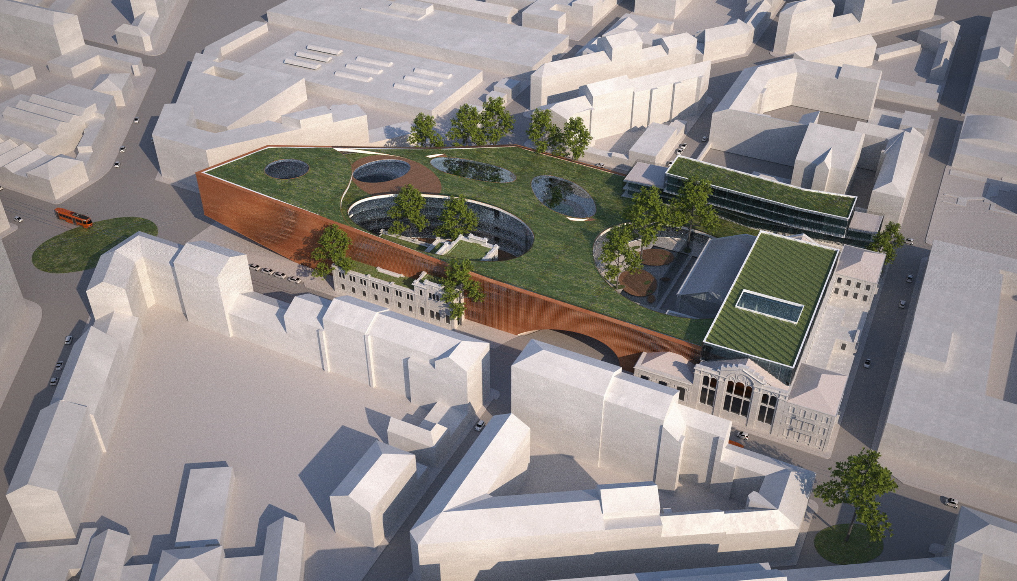
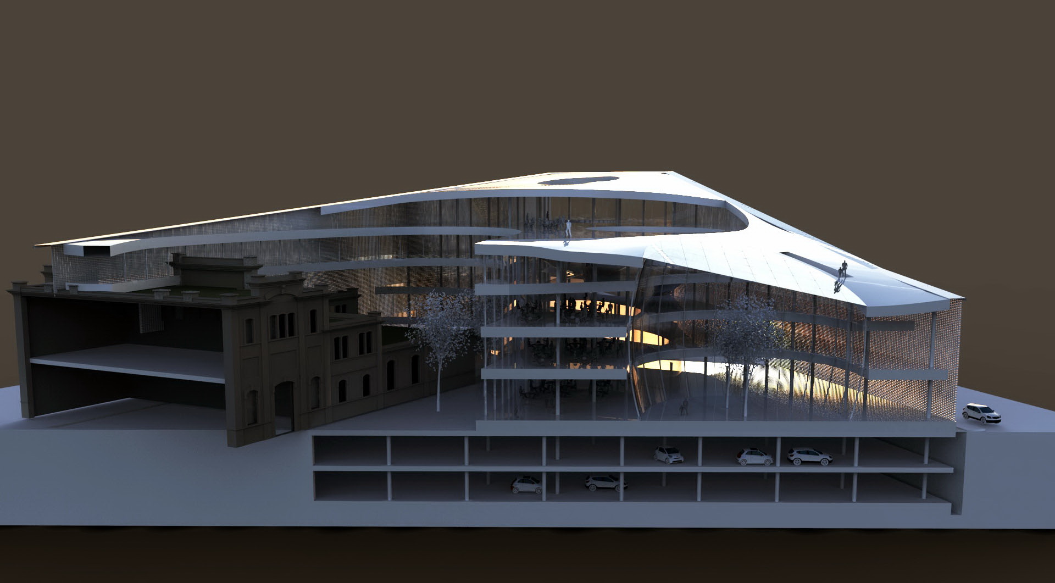
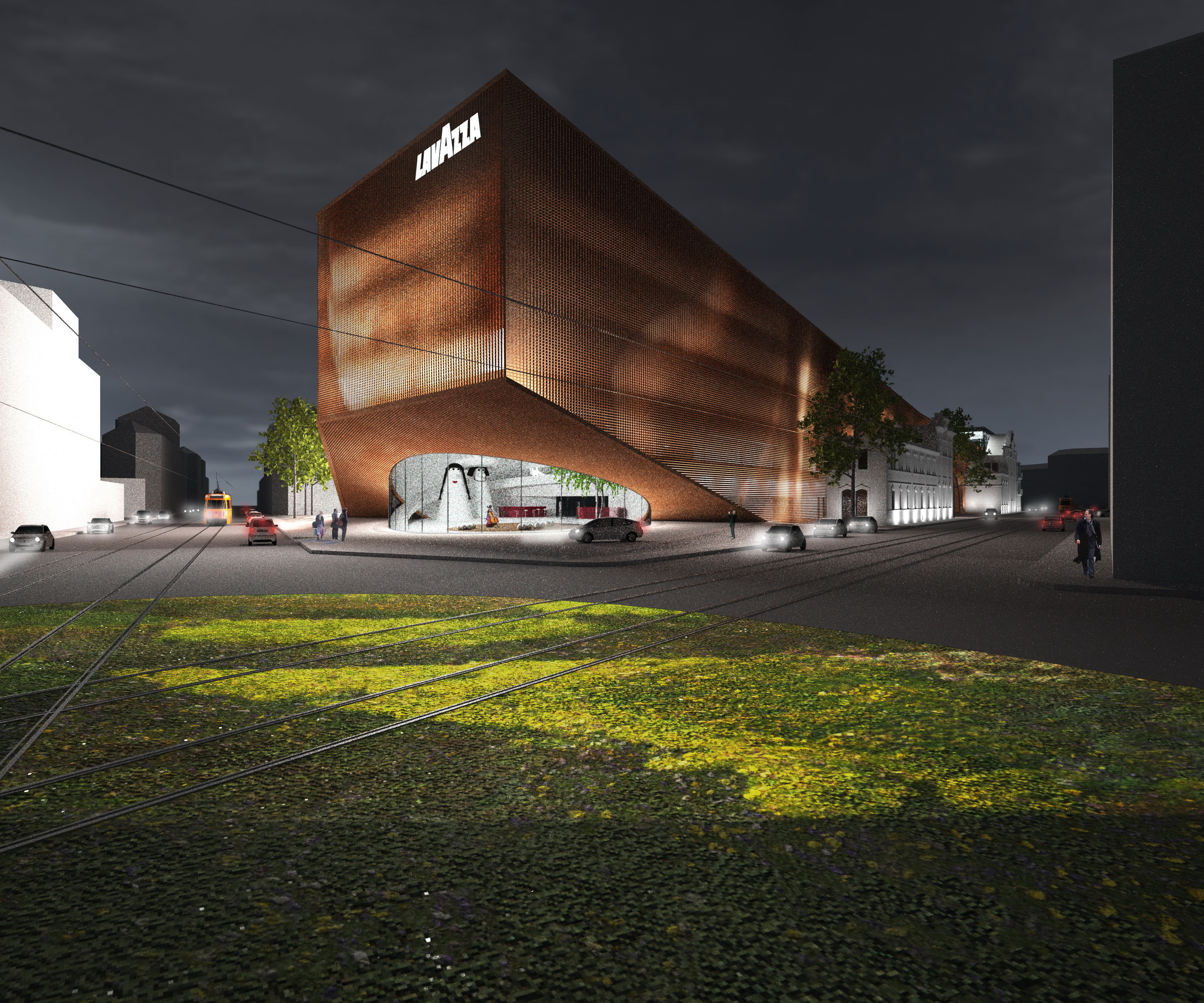
Head Quarter IRISBUS
Modena 2010
I'm so sad for this project. I win the competition but at the end the company was drived to bankrupticy by his mother IVECO.
